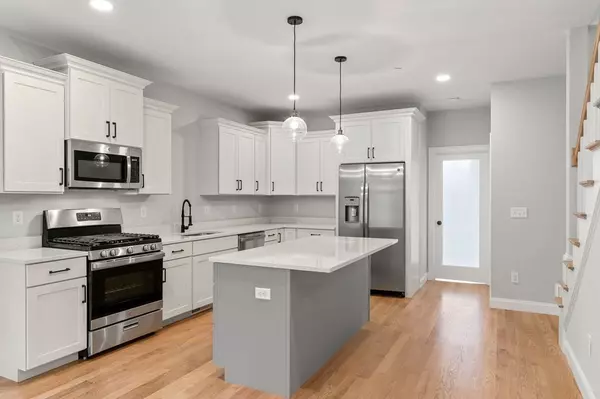$425,000
$424,800
For more information regarding the value of a property, please contact us for a free consultation.
48 Central Avenue #4 Ayer, MA 01432
3 Beds
3 Baths
1,800 SqFt
Key Details
Sold Price $425,000
Property Type Condo
Sub Type Condominium
Listing Status Sold
Purchase Type For Sale
Square Footage 1,800 sqft
Price per Sqft $236
MLS Listing ID 72765756
Sold Date 02/25/21
Bedrooms 3
Full Baths 3
HOA Fees $199/mo
HOA Y/N true
Year Built 2020
Annual Tax Amount $1,684
Tax Year 2020
Lot Size 0.960 Acres
Acres 0.96
Property Description
At Loft 48 we believe in enjoying a low maintenance lifestyle with all of the higher-end finishes. Step out of our complex directly to a sidewalk leading to the town center with all the restaurants & pubs & easy access to the train. Our loft style units come with 3 bedroom designs with 3 full baths and 1800sf. Imagine entertaining in an open-concept space with 9 ft ceilings, modern kitchens with center islands, SS appliances and living rooms with corner gas fireplaces. Life at Loft 48 is lived effortlessly when each unit enjoys a private patio in the backyard to spend evenings after a day at work. The 1st floor boasts a bedroom with a full bath just outside its door. The 2nd floor has a master suite with a triple window allowing sunlight to drench the space. The master bath has its own toilet room, dual sinks & a tiled shower. A sizable laundry room separates the master suite from the additional bedroom on the 2nd floor which also has its own full bathroom. Just 60 days to completion!
Location
State MA
County Middlesex
Area Ayer
Zoning CONDO
Direction Sandy Pond Rd to Central OR Main St to Central -less than 1/3 mi from Town Hall & 1/2 mi from train
Rooms
Primary Bedroom Level Second
Dining Room Flooring - Hardwood, Recessed Lighting
Kitchen Flooring - Hardwood, Dining Area, Countertops - Stone/Granite/Solid, Kitchen Island, Recessed Lighting, Stainless Steel Appliances
Interior
Interior Features Recessed Lighting, Mud Room
Heating Forced Air, Natural Gas
Cooling Central Air
Flooring Tile, Vinyl, Hardwood, Flooring - Vinyl
Fireplaces Number 1
Fireplaces Type Living Room
Appliance Microwave, ENERGY STAR Qualified Refrigerator, ENERGY STAR Qualified Dishwasher, Range - ENERGY STAR, Gas Water Heater, Tank Water Heaterless, Plumbed For Ice Maker, Utility Connections for Gas Range, Utility Connections for Electric Dryer
Laundry Gas Dryer Hookup, Washer Hookup, Second Floor, In Unit
Exterior
Exterior Feature Professional Landscaping
Garage Spaces 2.0
Fence Security
Community Features Public Transportation, Shopping, Walk/Jog Trails, Medical Facility, Conservation Area, Highway Access, House of Worship, Private School, Public School, T-Station
Utilities Available for Gas Range, for Electric Dryer, Washer Hookup, Icemaker Connection
Waterfront false
Waterfront Description Beach Front, Lake/Pond, 1/2 to 1 Mile To Beach, Beach Ownership(Public)
Roof Type Rubber
Parking Type Attached, Under, Garage Door Opener, Tandem
Total Parking Spaces 1
Garage Yes
Building
Story 3
Sewer Public Sewer
Water Public, Individual Meter
Others
Pets Allowed Unknown
Senior Community false
Acceptable Financing Contract
Listing Terms Contract
Read Less
Want to know what your home might be worth? Contact us for a FREE valuation!

Our team is ready to help you sell your home for the highest possible price ASAP
Bought with Preeti Walhekar • Keller Williams Realty Boston Northwest







