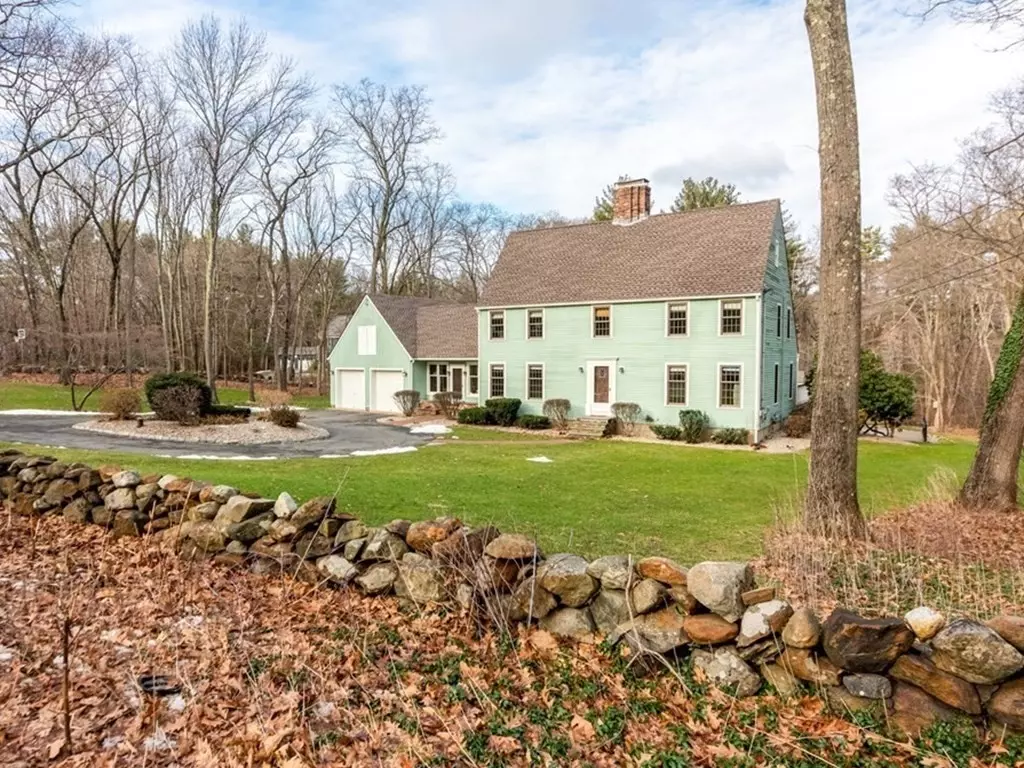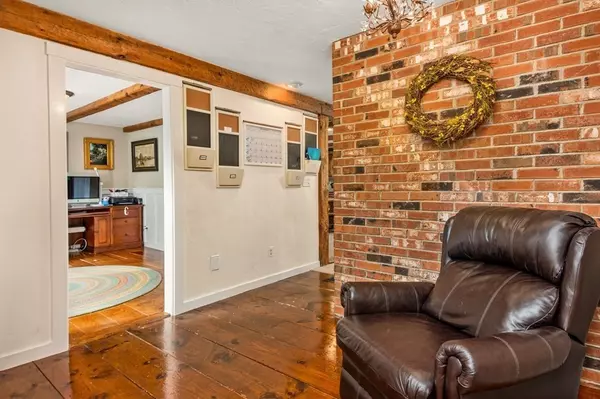$825,000
$775,000
6.5%For more information regarding the value of a property, please contact us for a free consultation.
375 Ipswich Rd Boxford, MA 01921
4 Beds
2.5 Baths
3,178 SqFt
Key Details
Sold Price $825,000
Property Type Single Family Home
Sub Type Single Family Residence
Listing Status Sold
Purchase Type For Sale
Square Footage 3,178 sqft
Price per Sqft $259
MLS Listing ID 72772133
Sold Date 02/16/21
Style Colonial
Bedrooms 4
Full Baths 2
Half Baths 1
Year Built 1979
Annual Tax Amount $10,066
Tax Year 2020
Lot Size 2.030 Acres
Acres 2.03
Property Description
Lovingly maintained, 3178 sq ft 4 BR, 2.5 BA Saltbox Colonial invites you home with warmth and charm! Newer central air, roof, over-sized windows, doors, freshly painted exterior, remodeled baths, kitchen with custom cabinets, granite, subway tiles and SST appliances, oversize deck overlooks the heated inground pool, circular brick patio and raised garden beds, wainscotting and fresh paint inside with solid wood doors and exposed beams, new well pump, water softener and gas hot water tank, plus more, too much to list! From the open kitchen and 2-story fireplaced family room overlooked by the cozy upstairs study to the 3 stories of indoor living space including the finished basement playroom with walk-out access to the pool, patio and huge yard, this is quintessential New England living! Garage 2nd floor offers workshop potential. Located in quiet Boxford, offering some of the highest rated public schools around, this country setting is centrally located between RT95/495.
Location
State MA
County Essex
Area West Boxford
Zoning RA
Direction Main to Ipswich
Rooms
Basement Partially Finished, Walk-Out Access, Interior Entry, Bulkhead
Primary Bedroom Level Second
Dining Room Flooring - Hardwood, Wainscoting
Kitchen Flooring - Stone/Ceramic Tile, Dining Area, Countertops - Stone/Granite/Solid, Cabinets - Upgraded, Stainless Steel Appliances, Lighting - Overhead
Interior
Interior Features Ceiling - Beamed, Ceiling - Vaulted, Wainscoting, Recessed Lighting, Slider, Lighting - Overhead, Ceiling - Cathedral, Ceiling Fan(s), Entrance Foyer, Sitting Room, Study, Play Room, Sun Room, Central Vacuum, Internet Available - Broadband
Heating Baseboard, Electric Baseboard, Natural Gas, Fireplace
Cooling Central Air
Flooring Tile, Carpet, Hardwood, Flooring - Hardwood, Flooring - Wall to Wall Carpet
Fireplaces Number 2
Fireplaces Type Living Room
Appliance Range, Dishwasher, Microwave, Refrigerator, Freezer, Water Treatment, Vacuum System, Range Hood, Water Softener, Gas Water Heater, Utility Connections for Gas Range, Utility Connections for Electric Oven, Utility Connections for Electric Dryer
Laundry Flooring - Laminate, Electric Dryer Hookup, Washer Hookup, First Floor
Exterior
Exterior Feature Rain Gutters, Storage, Sprinkler System, Decorative Lighting, Fruit Trees, Garden, Stone Wall
Garage Spaces 2.0
Pool In Ground
Community Features Tennis Court(s), Walk/Jog Trails, Stable(s), Golf, Bike Path, Conservation Area, Public School
Utilities Available for Gas Range, for Electric Oven, for Electric Dryer, Washer Hookup, Generator Connection
Waterfront false
Waterfront Description Beach Front, Lake/Pond, 1/2 to 1 Mile To Beach, Beach Ownership(Association)
Roof Type Shingle
Parking Type Attached, Garage Door Opener, Workshop in Garage, Paved Drive, Off Street, Paved
Total Parking Spaces 10
Garage Yes
Private Pool true
Building
Lot Description Cleared, Gentle Sloping
Foundation Concrete Perimeter
Sewer Private Sewer
Water Private
Schools
Elementary Schools Cole & Spofford
Middle Schools Masco
High Schools Masco
Others
Senior Community false
Read Less
Want to know what your home might be worth? Contact us for a FREE valuation!

Our team is ready to help you sell your home for the highest possible price ASAP
Bought with Gorfinkle Group • Compass







