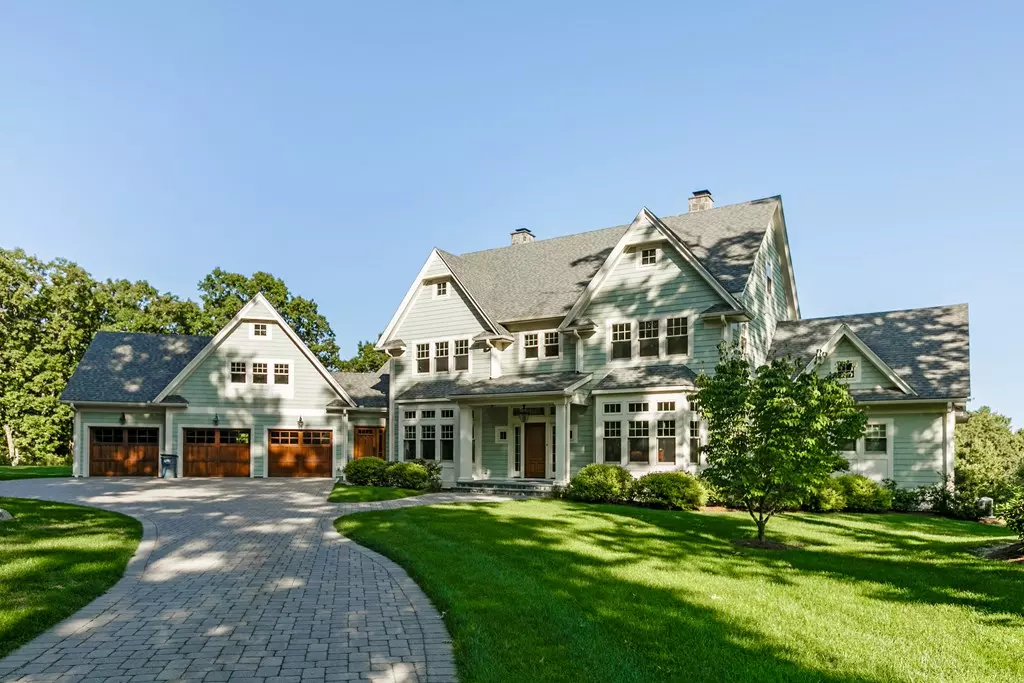$2,185,000
$2,235,000
2.2%For more information regarding the value of a property, please contact us for a free consultation.
90 Applegrove Lane Carlisle, MA 01741
4 Beds
4.5 Baths
8,500 SqFt
Key Details
Sold Price $2,185,000
Property Type Single Family Home
Sub Type Single Family Residence
Listing Status Sold
Purchase Type For Sale
Square Footage 8,500 sqft
Price per Sqft $257
MLS Listing ID 72734388
Sold Date 02/03/21
Style Colonial, Shingle
Bedrooms 4
Full Baths 4
Half Baths 1
HOA Y/N true
Year Built 2012
Annual Tax Amount $32,991
Tax Year 2021
Lot Size 10.410 Acres
Acres 10.41
Property Description
Enjoy perfection & privacy in this Shingle Style Estate abutting acres of conservation land w/direct access to hiking & x-country ski trails just mins to Carlisle & Concord Centers. This smart semi-open floor plan is suited for both large scale & intimate gatherings.Tall windowed walls open the home to its natural surroundings. Views & light penetrate every corner. The wainscoted foyer w/tray ceiling & inlaid tile sets the stage for the finely crafted custom millwork throughout. Open to the family room & sprawling outdoor deck, the Chef's kitchen is the heart of the home w/custom cabinetry, ctr island, prof. grade appliances & floor-to-ceiling wood-burning pizza oven adding a warm ambiance. Upper level BRs are generously sized & finished lower level is perfectly suited for "Vacation at HOME” w/heated indoor swimming pool, fitness rm, game rm, media rm & more! Sited off a scenic drive w/an open & level backyard ideal for outdoor entertaining surrounded by lush landscape. Welcome Home!
Location
State MA
County Middlesex
Zoning RES
Direction Lowell Road to Westford Road, right on West Street then right on Applegrove Lane
Rooms
Family Room Closet/Cabinets - Custom Built, Flooring - Hardwood, Deck - Exterior, Exterior Access, Recessed Lighting, Slider, Crown Molding
Basement Full, Finished, Walk-Out Access, Interior Entry
Primary Bedroom Level First
Dining Room Flooring - Hardwood, Window(s) - Picture, Lighting - Sconce, Lighting - Pendant, Crown Molding
Kitchen Flooring - Hardwood, Dining Area, Countertops - Stone/Granite/Solid, Kitchen Island, Wet Bar, Open Floorplan, Recessed Lighting, Stainless Steel Appliances, Lighting - Sconce, Crown Molding
Interior
Interior Features Bathroom - Full, Bathroom - Tiled With Tub & Shower, Closet - Linen, Countertops - Stone/Granite/Solid, Recessed Lighting, Lighting - Sconce, Ceiling - Coffered, Wet bar, Chair Rail, Open Floor Plan, Walk-in Storage, Closet - Walk-in, Crown Molding, Steam / Sauna, Closet, Bathroom, Game Room, Media Room, Exercise Room, Mud Room, Central Vacuum, Sauna/Steam/Hot Tub, Wet Bar, Wired for Sound
Heating Baseboard, Electric, Propane
Cooling Central Air, 3 or More
Flooring Tile, Carpet, Marble, Hardwood, Flooring - Stone/Ceramic Tile, Flooring - Wall to Wall Carpet
Fireplaces Number 2
Fireplaces Type Family Room, Living Room
Appliance Range, Oven, Dishwasher, Disposal, Microwave, Indoor Grill, Refrigerator, Washer, Dryer, Wine Refrigerator, Range Hood, Propane Water Heater, Tank Water Heater, Plumbed For Ice Maker, Utility Connections for Gas Range, Utility Connections for Electric Range, Utility Connections for Electric Dryer, Utility Connections Outdoor Gas Grill Hookup
Laundry Closet/Cabinets - Custom Built, Flooring - Stone/Ceramic Tile, Countertops - Stone/Granite/Solid, Electric Dryer Hookup, Recessed Lighting, Washer Hookup, Crown Molding, First Floor
Exterior
Exterior Feature Rain Gutters, Professional Landscaping, Sprinkler System, Decorative Lighting, Fruit Trees, Stone Wall
Garage Spaces 3.0
Fence Fenced/Enclosed
Pool Pool - Inground Heated, Indoor
Community Features Public Transportation, Shopping, Walk/Jog Trails, Stable(s), Medical Facility, Conservation Area, Private School, Public School
Utilities Available for Gas Range, for Electric Range, for Electric Dryer, Washer Hookup, Icemaker Connection, Outdoor Gas Grill Hookup
Waterfront false
View Y/N Yes
View Scenic View(s)
Roof Type Shingle
Parking Type Attached, Garage Door Opener, Heated Garage, Garage Faces Side, Paved Drive, Off Street
Total Parking Spaces 6
Garage Yes
Private Pool true
Building
Lot Description Wooded, Easements, Underground Storage Tank, Level, Sloped
Foundation Concrete Perimeter
Sewer Private Sewer
Water Private
Schools
Elementary Schools Carlisle
Middle Schools Carlisle
High Schools Cchs
Others
Senior Community false
Read Less
Want to know what your home might be worth? Contact us for a FREE valuation!

Our team is ready to help you sell your home for the highest possible price ASAP
Bought with Denise Garzone • William Raveis R.E. & Home Services







