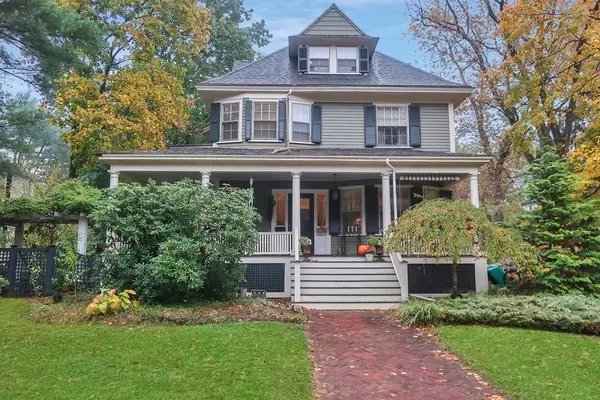$1,470,000
$1,500,000
2.0%For more information regarding the value of a property, please contact us for a free consultation.
35 Meriam St Lexington, MA 02420
5 Beds
2.5 Baths
3,606 SqFt
Key Details
Sold Price $1,470,000
Property Type Single Family Home
Sub Type Single Family Residence
Listing Status Sold
Purchase Type For Sale
Square Footage 3,606 sqft
Price per Sqft $407
Subdivision Merriam Hill
MLS Listing ID 72750669
Sold Date 01/15/21
Style Colonial, Antique, Queen Anne
Bedrooms 5
Full Baths 2
Half Baths 1
HOA Y/N false
Year Built 1904
Annual Tax Amount $20,049
Tax Year 2020
Lot Size 0.320 Acres
Acres 0.32
Property Description
Merriam Hill! Stylish Queen Anne Colonial with great light, livability and a serene aesthetic amid beautiful outdoor spaces and gardens. From the moment you step on the front porch steps into the spacious entry foyer, with detailed finishes and high ceilings, you will sense the warmth and comfort of a home that has large open spaces and an aura of peaceful relaxation. The heart of this home is the kitchen, which has a large eating/ work island, the high-end appliances one would expect (Sub-Zero, Thermador) and opens to the adjoining family room with walls of glass and garden vistas. The 2nd floor has a reading nook, 3 bedrooms and an updated full bath (plans are available for master bath). The 3rd floor has two bedrooms, an art room and an updated bath. Don't miss the finished basement! It's a great place to chill- with space for game nights, music, a wet bar and built-ins. Blocks from Lexington Center, Cary Library, and the Minuteman Bikeway. Convenient to schools and conservation
Location
State MA
County Middlesex
Zoning RS
Direction Massachusetts Avenue to Meriam Street
Rooms
Family Room Ceiling Fan(s), Flooring - Hardwood, Cable Hookup, Open Floorplan, Crown Molding
Basement Full, Partially Finished, Interior Entry, Bulkhead, Concrete
Primary Bedroom Level Second
Dining Room Coffered Ceiling(s), Flooring - Hardwood, Chair Rail
Kitchen Ceiling Fan(s), Flooring - Hardwood, Pantry, Countertops - Stone/Granite/Solid, Countertops - Upgraded, Kitchen Island, Cabinets - Upgraded, Country Kitchen, Exterior Access, Open Floorplan, Recessed Lighting, Stainless Steel Appliances, Gas Stove, Crown Molding
Interior
Interior Features Countertops - Upgraded, Wet bar, Cable Hookup, Open Floorplan, Recessed Lighting, Play Room
Heating Baseboard, Hot Water, Radiant, Oil
Cooling None
Flooring Wood, Tile, Hardwood
Fireplaces Number 1
Fireplaces Type Living Room
Appliance Range, Dishwasher, Disposal, Refrigerator, Wine Refrigerator, Range Hood, Stainless Steel Appliance(s), Wine Cooler, Oil Water Heater, Water Heater(Separate Booster), Utility Connections for Gas Range, Utility Connections for Electric Oven
Laundry Dryer Hookup - Electric, Washer Hookup, In Basement
Exterior
Exterior Feature Rain Gutters, Storage, Professional Landscaping, Sprinkler System, Stone Wall
Garage Spaces 2.0
Fence Invisible
Community Features Public Transportation, Shopping, Park, Walk/Jog Trails, Bike Path, Conservation Area, House of Worship, Public School, Sidewalks
Utilities Available for Gas Range, for Electric Oven, Washer Hookup
Waterfront false
Roof Type Shingle
Parking Type Detached, Garage Door Opener, Garage Faces Side, Paved Drive, Off Street, Paved
Total Parking Spaces 2
Garage Yes
Building
Lot Description Corner Lot, Gentle Sloping
Foundation Concrete Perimeter, Stone
Sewer Public Sewer
Water Public
Schools
Elementary Schools Fiske
Middle Schools Diamond
High Schools Lhs
Others
Senior Community false
Read Less
Want to know what your home might be worth? Contact us for a FREE valuation!

Our team is ready to help you sell your home for the highest possible price ASAP
Bought with Barbara Nolan • Coldwell Banker Realty - Belmont







