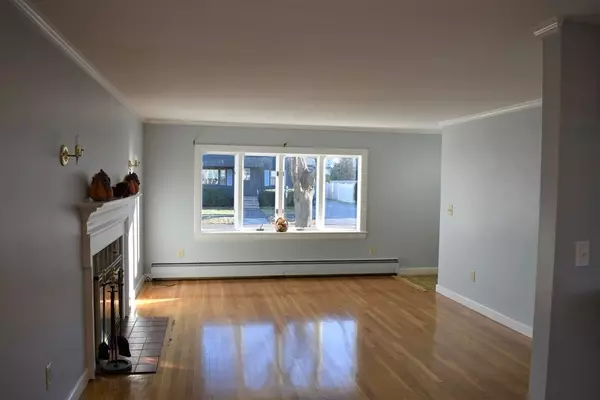$475,000
$474,900
For more information regarding the value of a property, please contact us for a free consultation.
23 Kosciusko St Peabody, MA 01960
3 Beds
2 Baths
1,980 SqFt
Key Details
Sold Price $475,000
Property Type Single Family Home
Sub Type Single Family Residence
Listing Status Sold
Purchase Type For Sale
Square Footage 1,980 sqft
Price per Sqft $239
Subdivision Emerson Park Area
MLS Listing ID 72761018
Sold Date 01/14/21
Style Ranch
Bedrooms 3
Full Baths 2
HOA Y/N false
Year Built 1957
Annual Tax Amount $4,106
Tax Year 2020
Lot Size 6,969 Sqft
Acres 0.16
Property Description
Perfect Family home in a Great neighborhood near Parks & Schools. Nearby access to major Rtes 128 & 95 & Malls
Location
State MA
County Essex
Zoning R2
Direction Lowell St to King St, left onto Ellsworth and next Left onto Kosciusko St
Rooms
Family Room Bathroom - Full, Cedar Closet(s), Flooring - Laminate, Lighting - Overhead
Basement Full, Finished, Bulkhead, Concrete
Primary Bedroom Level First
Dining Room Closet/Cabinets - Custom Built, Flooring - Hardwood
Kitchen Flooring - Stone/Ceramic Tile, Breakfast Bar / Nook, Lighting - Overhead
Interior
Heating Central, Baseboard, Oil
Cooling Wall Unit(s)
Flooring Wood, Tile, Laminate
Fireplaces Number 1
Fireplaces Type Living Room
Appliance Range, Dishwasher, Disposal, Refrigerator, Oil Water Heater, Tank Water Heater, Utility Connections for Electric Range, Utility Connections for Electric Oven, Utility Connections for Electric Dryer
Laundry Electric Dryer Hookup, Washer Hookup, In Basement
Exterior
Exterior Feature Rain Gutters
Fence Fenced
Community Features Shopping, Park, Medical Facility, Private School, Public School
Utilities Available for Electric Range, for Electric Oven, for Electric Dryer, Washer Hookup
Waterfront false
Roof Type Shingle
Parking Type Paved Drive, Off Street, Paved
Total Parking Spaces 3
Garage No
Building
Foundation Concrete Perimeter
Sewer Public Sewer
Water Public
Schools
Elementary Schools Center School
Middle Schools Higgins Jr High
High Schools Peabody High
Others
Senior Community false
Acceptable Financing Contract
Listing Terms Contract
Read Less
Want to know what your home might be worth? Contact us for a FREE valuation!

Our team is ready to help you sell your home for the highest possible price ASAP
Bought with Megan Pinkham • Keller Williams Realty







