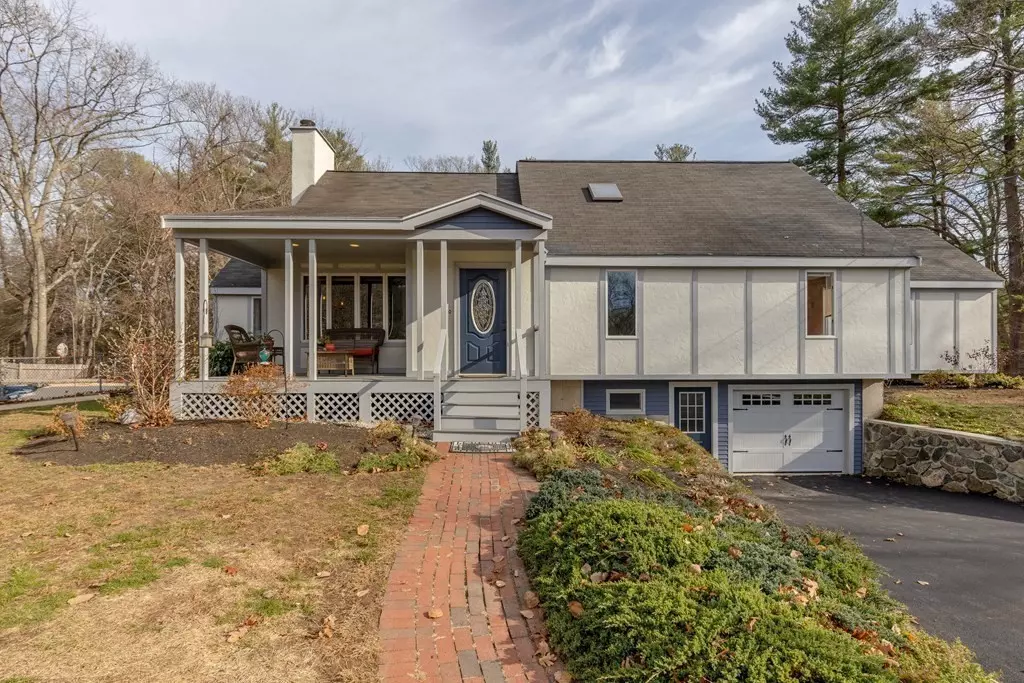$810,000
$825,000
1.8%For more information regarding the value of a property, please contact us for a free consultation.
150R Winona Street Peabody, MA 01960
5 Beds
3 Baths
3,087 SqFt
Key Details
Sold Price $810,000
Property Type Single Family Home
Sub Type Single Family Residence
Listing Status Sold
Purchase Type For Sale
Square Footage 3,087 sqft
Price per Sqft $262
Subdivision West Peabody
MLS Listing ID 72759951
Sold Date 01/15/21
Style Cape
Bedrooms 5
Full Baths 3
Year Built 1988
Annual Tax Amount $7,003
Tax Year 2020
Lot Size 1.280 Acres
Acres 1.28
Property Description
Set back from Winona Street retreat to this expanded Cape while being close to it all. Nestled in West Peabody enjoy privacy overlooking Devils Dishfull Pond. Designed by award-winning architect Claude Miquelle & built by its original and only owner. Living is spread over 3 levels allowing plenty of room for family time or indulging in quiet escape. Open concept great room with soaring ceilings and fireplace is a cozy place to hunker down with your family. Gourmet kitchen featuring plenty of custom cabinets with granite & quartz countertops. 5 generous-sized bedrooms, including the master suite, and 3 full baths. Fully-finished lower level offers extra living space perfect for a range of uses such as a teenager’s retreat, man cave or guest suite. Rear deck with views over the large yard, basketball court, & in ground pool. Landscaped with perennials, you will be delighted come spring. Thoughtfully updated in 2020: new heat & a/c, hot water tank, paved driveway & exterior painted.
Location
State MA
County Essex
Area West Peabody
Zoning R1A
Direction Lake to Winona
Rooms
Family Room Flooring - Stone/Ceramic Tile
Basement Full, Finished, Walk-Out Access
Primary Bedroom Level Second
Dining Room Flooring - Hardwood
Kitchen Flooring - Hardwood
Interior
Interior Features Central Vacuum
Heating Baseboard
Cooling Central Air
Flooring Hardwood
Fireplaces Number 2
Appliance Electric Water Heater
Laundry Flooring - Laminate, First Floor
Exterior
Exterior Feature Professional Landscaping
Garage Spaces 2.0
Pool In Ground
Community Features Shopping, Park, Walk/Jog Trails
Waterfront true
Waterfront Description Waterfront, Pond
View Y/N Yes
View Scenic View(s)
Roof Type Shingle
Parking Type Attached, Detached, Paved Drive, Off Street, Paved
Total Parking Spaces 8
Garage Yes
Private Pool true
Building
Lot Description Wooded
Foundation Concrete Perimeter
Sewer Public Sewer
Water Public
Schools
Elementary Schools West Memorial
Middle Schools Higgins
High Schools Pvmhs
Others
Acceptable Financing Contract
Listing Terms Contract
Read Less
Want to know what your home might be worth? Contact us for a FREE valuation!

Our team is ready to help you sell your home for the highest possible price ASAP
Bought with Jared Freni • RE/MAX Andrew Realty Services







