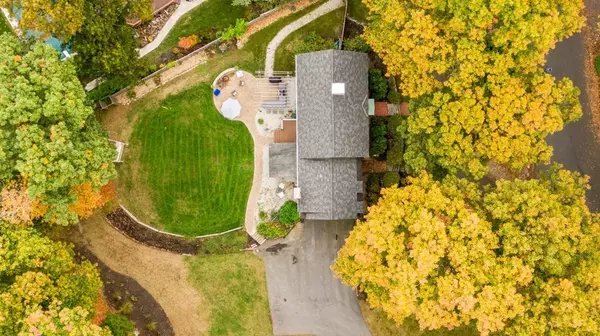$1,065,000
$949,900
12.1%For more information regarding the value of a property, please contact us for a free consultation.
80 Witherell Sudbury, MA 01776
5 Beds
2.5 Baths
3,554 SqFt
Key Details
Sold Price $1,065,000
Property Type Single Family Home
Sub Type Single Family Residence
Listing Status Sold
Purchase Type For Sale
Square Footage 3,554 sqft
Price per Sqft $299
Subdivision Bowker
MLS Listing ID 72753435
Sold Date 12/22/20
Style Colonial
Bedrooms 5
Full Baths 2
Half Baths 1
HOA Y/N false
Year Built 1970
Annual Tax Amount $15,289
Tax Year 2020
Lot Size 0.930 Acres
Acres 0.93
Property Description
At a time where home is everything, this classic center entrance New England colonial, nestled in the heart of a vibrant North Sudbury neighborhood, will charm you from the moment you walk in. A refreshed kitchen sits in the heart of the home opening up to glorious indoor & outdoor spaces. With 4 fireplaces, 5 bedrooms and an outdoor pergola covered kitchen, being home never felt better. Detail abounds with wainscoting through much of the home. Capital upgrades incl updated bathrooms, newer roof, Burnham boiler, many windows, and insulation. A refreshed kitchen with new quartz counters, newer SS appliances and BN Pergo floors is flanked by fire-placed formal living room & a warm and inviting family room. Meander upstairs to a master suite with a full bath, fireplace and four generously sized bedrooms; all with hardwood floors! A walk up attic for future expansion and a finished playroom in the basement gives everyone room to spread out and enjoy home.
Location
State MA
County Middlesex
Area North Sudbury
Zoning res (1)
Direction Willis to Witherell
Rooms
Family Room Flooring - Hardwood, Wet Bar, Open Floorplan, Recessed Lighting
Basement Full, Partially Finished, Garage Access
Primary Bedroom Level Second
Dining Room Flooring - Hardwood, Chair Rail, Lighting - Overhead
Kitchen Flooring - Laminate, Dining Area, Pantry, Countertops - Stone/Granite/Solid, Recessed Lighting, Stainless Steel Appliances, Gas Stove, Peninsula
Interior
Interior Features Play Room, Wet Bar, High Speed Internet
Heating Central, Baseboard, Natural Gas, Fireplace(s)
Cooling None, Whole House Fan
Flooring Wood, Carpet, Laminate
Fireplaces Number 4
Fireplaces Type Family Room, Living Room, Master Bedroom
Appliance Range, Dishwasher, Disposal, Microwave, Refrigerator, Washer, Dryer, Gas Water Heater, Utility Connections for Electric Range, Utility Connections for Electric Dryer
Laundry Main Level, Electric Dryer Hookup, Washer Hookup, First Floor
Exterior
Exterior Feature Rain Gutters, Storage, Garden, Other
Garage Spaces 2.0
Community Features Shopping, Pool, Park, Walk/Jog Trails, Stable(s), Golf, Conservation Area, Public School
Utilities Available for Electric Range, for Electric Dryer, Washer Hookup
Waterfront false
Roof Type Shingle
Parking Type Under, Paved Drive, Paved
Total Parking Spaces 14
Garage Yes
Building
Foundation Concrete Perimeter
Sewer Private Sewer
Water Public
Schools
Elementary Schools Haynes
Middle Schools Curtis Middle
High Schools Lsrhs
Others
Senior Community false
Acceptable Financing Contract
Listing Terms Contract
Read Less
Want to know what your home might be worth? Contact us for a FREE valuation!

Our team is ready to help you sell your home for the highest possible price ASAP
Bought with ResCo Team • Gibson Sotheby's International Realty







