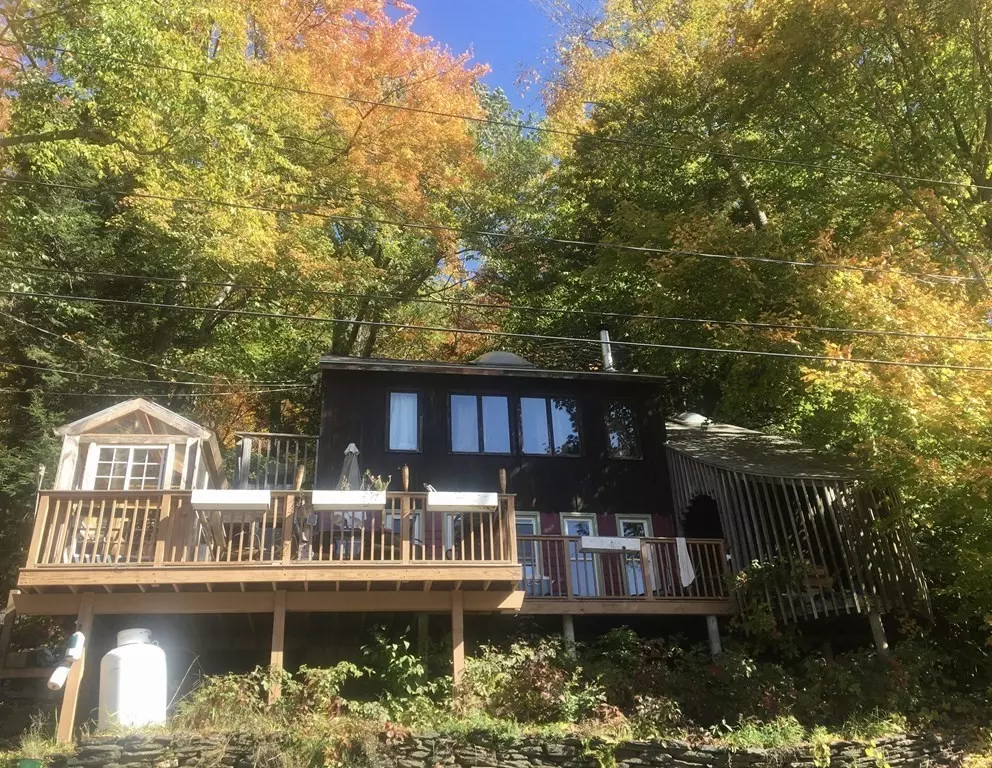$199,000
$199,000
For more information regarding the value of a property, please contact us for a free consultation.
194 Buckland Road Ashfield, MA 01330
3 Beds
1 Bath
1,328 SqFt
Key Details
Sold Price $199,000
Property Type Single Family Home
Sub Type Single Family Residence
Listing Status Sold
Purchase Type For Sale
Square Footage 1,328 sqft
Price per Sqft $149
MLS Listing ID 72751956
Sold Date 12/29/20
Style Contemporary
Bedrooms 3
Full Baths 1
HOA Y/N false
Year Built 1957
Annual Tax Amount $3,075
Tax Year 2020
Lot Size 8,712 Sqft
Acres 0.2
Property Description
Lake view getaway overlooking picturesque water views of Ashfield Lake and the hills beyond. This perfect escape is surrounded by year round recreation activities and located within walking distance to the Lake House Restaurant, beach area, swimming, fishing, kayaking, and tennis courts. The house is elevated on a side hill and provides a sense of living in the tree tops! The water views can be scene from the front windows and there is a large deck to enjoy during those summer months. The interior features a good size kitchen, large dining area, large living area with cathedral ceiling, 3 bedrooms, full bath, and laundry. Since 2009, updates include new roof, most windows replaced, insulation added, deck and more! There is a separate studio that is insulated, with electricity, heat and pine floors. There is high speed internet and connected to town water & sewer. Conveniently located only 15 minutes to Shelburne Falls and less than 30 min to Northampton.
Location
State MA
County Franklin
Zoning res
Direction Route 112 to Buckland Road. Property on left before Ashfield Lakehouse. Look for sign.
Rooms
Primary Bedroom Level Second
Dining Room Wood / Coal / Pellet Stove
Interior
Heating Electric Baseboard, Wood
Cooling None
Flooring Wood, Vinyl
Appliance Range, Dishwasher, Refrigerator, Electric Water Heater
Laundry Electric Dryer Hookup, Washer Hookup, First Floor
Exterior
Community Features Tennis Court(s), Park, Golf, House of Worship, Public School
Waterfront false
Waterfront Description Beach Front, Lake/Pond, 0 to 1/10 Mile To Beach, Beach Ownership(Private)
View Y/N Yes
View Scenic View(s)
Roof Type Shingle
Total Parking Spaces 2
Garage No
Building
Lot Description Sloped
Foundation Block
Sewer Public Sewer
Water Public
Others
Senior Community false
Read Less
Want to know what your home might be worth? Contact us for a FREE valuation!

Our team is ready to help you sell your home for the highest possible price ASAP
Bought with Phil Pless • Coldwell Banker Community REALTORS®







