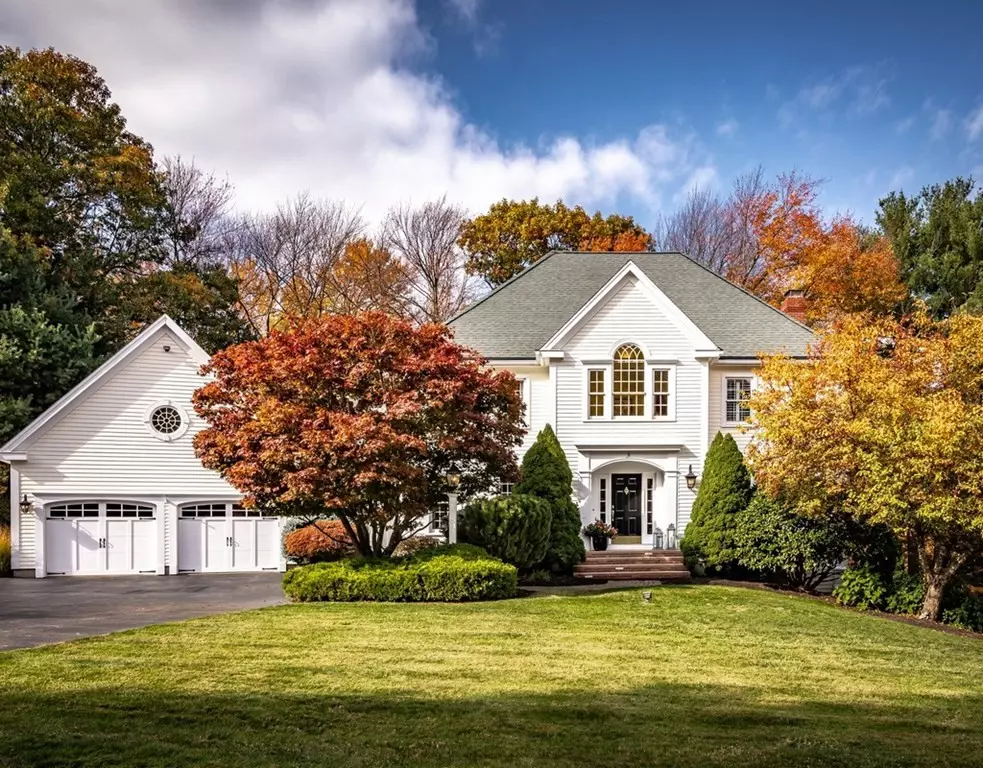$930,000
$900,000
3.3%For more information regarding the value of a property, please contact us for a free consultation.
3 Frances Drive Westborough, MA 01581
4 Beds
3.5 Baths
4,185 SqFt
Key Details
Sold Price $930,000
Property Type Single Family Home
Sub Type Single Family Residence
Listing Status Sold
Purchase Type For Sale
Square Footage 4,185 sqft
Price per Sqft $222
Subdivision Fay Acres Iii
MLS Listing ID 72749957
Sold Date 12/16/20
Style Colonial
Bedrooms 4
Full Baths 3
Half Baths 1
HOA Y/N false
Year Built 1997
Annual Tax Amount $14,932
Tax Year 2020
Lot Size 1.150 Acres
Acres 1.15
Property Description
Deep in desirable Fay Acres, this four-bedroom colonial with its private backyard is a treasure worth seeing. Its lustrous hardwood flooring emanates a rich warmth that flows throughout the open floor plan. While crown molding and wainscoting add a touch of class to the more formal areas, a paneled fireplace and wall of windows offer a relaxed atmosphere to the family room, and the updated kitchen with its white cabinets and granite countertops invites visitors to sit and enjoy the views beyond the deck, including a stone firepit. Just off the kitchen, a large back hall with a sitting area leads to a separate stairway and a second-floor office that boasts a wall of built-ins. Three bedrooms and a master suite with a recently updated bath occupy the second floor of the main house. Bright with natural light, the walk-out basement is finished with a game room, gym, and bathroom. Truly a gem, this house is a must see.
Location
State MA
County Worcester
Zoning RES
Direction Route 30 to West Main Street to Kendall Drive on the right
Rooms
Family Room Skylight, Flooring - Hardwood, Recessed Lighting
Basement Full, Partially Finished, Walk-Out Access, Interior Entry
Primary Bedroom Level Second
Dining Room Flooring - Hardwood, Crown Molding
Kitchen Flooring - Hardwood, Pantry, Countertops - Stone/Granite/Solid, Kitchen Island, Recessed Lighting, Stainless Steel Appliances
Interior
Interior Features Cathedral Ceiling(s), Ceiling Fan(s), Recessed Lighting, Bathroom - Full, Bathroom - With Tub & Shower, Countertops - Stone/Granite/Solid, Crown Molding, Home Office, Bathroom, Game Room, Foyer, Mud Room
Heating Forced Air, Natural Gas
Cooling Central Air, Dual
Flooring Tile, Vinyl, Carpet, Hardwood, Flooring - Wall to Wall Carpet, Flooring - Vinyl, Flooring - Hardwood, Flooring - Stone/Ceramic Tile
Fireplaces Number 1
Fireplaces Type Family Room
Appliance Oven, Dishwasher, Disposal, Microwave, Countertop Range, Refrigerator, Washer, Dryer, Gas Water Heater, Tank Water Heater, Utility Connections for Gas Range
Laundry Flooring - Stone/Ceramic Tile, Second Floor
Exterior
Exterior Feature Rain Gutters, Professional Landscaping
Garage Spaces 2.0
Utilities Available for Gas Range
Waterfront false
Roof Type Shingle
Parking Type Attached, Garage Door Opener, Paved Drive, Off Street, Paved
Total Parking Spaces 7
Garage Yes
Building
Lot Description Wooded
Foundation Concrete Perimeter
Sewer Public Sewer
Water Public
Schools
Elementary Schools Armstrong
Middle Schools Mill Pd/Gibbons
High Schools Westboro High
Others
Senior Community false
Read Less
Want to know what your home might be worth? Contact us for a FREE valuation!

Our team is ready to help you sell your home for the highest possible price ASAP
Bought with Kirk Nahabedian • RTN Realty Advisors LLC.







