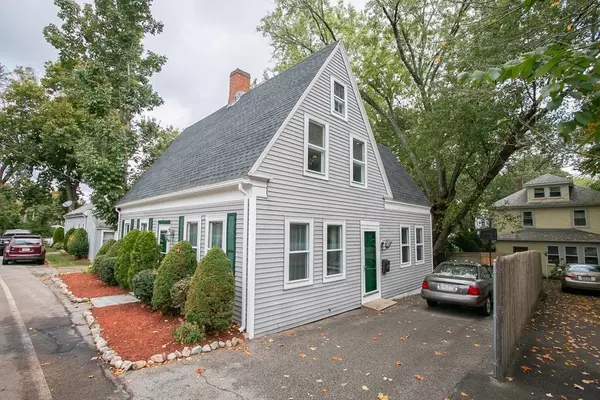$330,000
$329,900
For more information regarding the value of a property, please contact us for a free consultation.
3 North Main Street Easton, MA 02356
3 Beds
1.5 Baths
1,073 SqFt
Key Details
Sold Price $330,000
Property Type Single Family Home
Sub Type Single Family Residence
Listing Status Sold
Purchase Type For Sale
Square Footage 1,073 sqft
Price per Sqft $307
Subdivision North Easton Historic District
MLS Listing ID 72739528
Sold Date 12/18/20
Style Cape
Bedrooms 3
Full Baths 1
Half Baths 1
Year Built 1880
Annual Tax Amount $2,827
Tax Year 2020
Lot Size 3,049 Sqft
Acres 0.07
Property Description
This beautiful home is located in the North Easton Historic District. It has gone through many upgrades over the last few years. Kitchen has been updated with cherry cabinets and granite counters. Walk out your kitchen door onto your beautiful private deck which is perfect for entertaining. Newer vinyl windows throughout the house. Plenty of natural light throughout the house especially in the large eat-in kitchen and large living room. Wood flooring on the first floor and brand new carpeting on the second floor. Fresh paint throughout the house. Home features three bedrooms and 1.5 baths. Large bonus room on the first floor that could be used as a home office or playroom. Nice private backyard and large driveway that can fit 4+ cars. Roof is two years old and home has a large basement for storage. House is located in the heart of historic North Easton close to Oliver Ames Estate Community Park, Frothingham Park and local restaurants and shops.
Location
State MA
County Bristol
Zoning RES
Direction Please use GPS
Rooms
Basement Full
Interior
Heating Forced Air, Natural Gas
Cooling None
Flooring Wood, Tile, Carpet
Appliance Range, Dishwasher, Microwave, Refrigerator, Utility Connections for Electric Range, Utility Connections for Electric Oven
Exterior
Exterior Feature Garden
Fence Fenced
Community Features Shopping, Park, Walk/Jog Trails, Private School, Public School, University
Utilities Available for Electric Range, for Electric Oven
Waterfront false
Roof Type Shingle
Parking Type Paved Drive, Paved
Total Parking Spaces 4
Garage No
Building
Foundation Stone
Sewer Private Sewer
Water Public
Read Less
Want to know what your home might be worth? Contact us for a FREE valuation!

Our team is ready to help you sell your home for the highest possible price ASAP
Bought with Dawn DeSario • Molisse Realty Group







