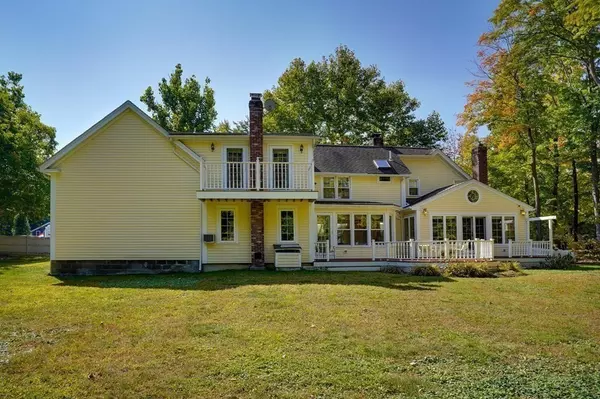$589,900
$599,900
1.7%For more information regarding the value of a property, please contact us for a free consultation.
631 Main St Bolton, MA 01740
3 Beds
2.5 Baths
2,590 SqFt
Key Details
Sold Price $589,900
Property Type Single Family Home
Sub Type Single Family Residence
Listing Status Sold
Purchase Type For Sale
Square Footage 2,590 sqft
Price per Sqft $227
MLS Listing ID 72734834
Sold Date 12/22/20
Style Colonial, Farmhouse
Bedrooms 3
Full Baths 2
Half Baths 1
Year Built 1830
Annual Tax Amount $6,292
Tax Year 2020
Lot Size 1.020 Acres
Acres 1.02
Property Description
Enchanting completely renovated Farmhouse with curb appeal and sited on a tree-fringed acre lot abutting conservation land with trails right out your back door. Character and charm evident in every room of this offering from the wainscotted first floor study with tile floors and built-in to the fabulous country kitchen warmed by the sunroom. The fireplace dominates the kitchen which is a cooks delight with Thermadore countertop range, and all stainless appliances. The family room with vaulted ceiling with window wall to deck and the fireplace with gas stove. The front living room is tranquilly set and accesses the front foyer and stairs. The upper level master suite with cathedral ceiling offers a large sitting room with closet wall and french door to balcony with skylighted bath, The attractive 2 bedrooms share a bath with soaking tub. The exterior features a large cedar deck and sunny yard. Great family home with 2 car garage, large deck for outdoor living.. just Beautiful!!
Location
State MA
County Worcester
Zoning Res
Direction On Main Street across from the Quilted Crow.
Rooms
Family Room Cathedral Ceiling(s), Ceiling Fan(s), Flooring - Hardwood, Balcony / Deck, Exterior Access, Gas Stove, Lighting - Overhead
Basement Full, Interior Entry, Bulkhead, Sump Pump, Concrete
Kitchen Bathroom - Half, Wood / Coal / Pellet Stove, Flooring - Hardwood, Dining Area, Countertops - Stone/Granite/Solid, Stainless Steel Appliances, Lighting - Pendant
Interior
Interior Features Closet, Closet/Cabinets - Custom Built, Wainscoting, Ceiling - Cathedral, Ceiling Fan(s), Office, Sun Room, Sitting Room, Internet Available - Broadband
Heating Baseboard, Oil, Wood Stove
Cooling Window Unit(s)
Flooring Tile, Hardwood, Pine, Flooring - Stone/Ceramic Tile, Flooring - Hardwood, Flooring - Wood
Fireplaces Number 2
Fireplaces Type Family Room, Kitchen, Wood / Coal / Pellet Stove
Appliance Oven, Dishwasher, Countertop Range, Water Treatment, Range Hood, Water Heater(Separate Booster), Utility Connections for Electric Range, Utility Connections for Electric Oven, Utility Connections for Electric Dryer
Laundry In Basement, Washer Hookup
Exterior
Exterior Feature Balcony - Exterior, Rain Gutters, Stone Wall
Garage Spaces 2.0
Community Features Tennis Court(s), Park, Walk/Jog Trails, Stable(s), Medical Facility, Conservation Area, Highway Access, House of Worship, Public School
Utilities Available for Electric Range, for Electric Oven, for Electric Dryer, Washer Hookup, Generator Connection
Waterfront false
Roof Type Shingle, Rubber
Parking Type Attached, Paved Drive, Off Street
Total Parking Spaces 4
Garage Yes
Building
Lot Description Cleared
Foundation Concrete Perimeter, Block
Sewer Private Sewer
Water Private
Schools
Elementary Schools Florence Sawyer
High Schools Nashoba Reg
Others
Acceptable Financing Contract
Listing Terms Contract
Read Less
Want to know what your home might be worth? Contact us for a FREE valuation!

Our team is ready to help you sell your home for the highest possible price ASAP
Bought with Sally Hersey • Williams & Stuart Real Estate







