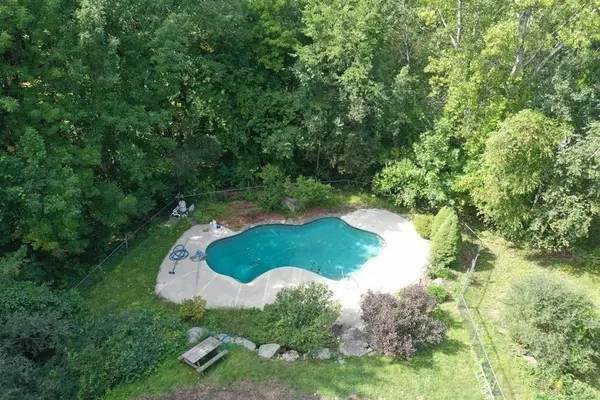$758,900
$779,900
2.7%For more information regarding the value of a property, please contact us for a free consultation.
35E Stonybrook Westford, MA 01886
4 Beds
2.5 Baths
2,752 SqFt
Key Details
Sold Price $758,900
Property Type Single Family Home
Sub Type Single Family Residence
Listing Status Sold
Purchase Type For Sale
Square Footage 2,752 sqft
Price per Sqft $275
Subdivision Private Way / Stonybrook Heights
MLS Listing ID 72732077
Sold Date 12/23/20
Style Colonial
Bedrooms 4
Full Baths 2
Half Baths 1
HOA Y/N false
Year Built 1985
Property Description
RARE FULLY RENOVATED HOME by sought after BENTLEY BUILDING CORP! NEW ROOF, FURNACE, KITCHEN, WINDOWS, BATHROOMS, LIGHTING, FIREPLACE SURROUND & LOWER LEVEL! Enjoy the EAT-IN KITCHEN WITH GRANITE COUNTERS & STAINLESS APPLIANCES that flows perfectly into a LARGE FAMILY ROOM WITH SHIPLAP FIREPLACE & convenient ACCESS TO THE DECK & BACKYARD for entertaining family & friends. ALL OVERLOOKING A BEAUTIFUL & PRIVATE IN-GROUND POOL. THE dining room offer plenty of space for formal gatherings while the 1ST FLOOR HOME OFFICE is JUST OFF THE KITCHEN! Work from home in style! BEAUTIFUL HARDWOOD FLOORS THROUGHOUT the 1st floor. MASTER OFFERS A NEW BATH & WALK-IN CLOSET. 3 additional bedrooms & a FULL RENOVATED BATH complete this level. The NEW FINISHED WALKOUT BASEMENT provides additional living space or extra elbow room for family and guests. This level also OFFERS DIRECT ACCESS TO THE POOL. What more could anyone hope for? PRIVACY & brand new feel, MAKE THIS THE ONE YOU HAVE BEEN WAITING FOR!
Location
State MA
County Middlesex
Zoning res
Direction Lowell Road to Stony Brook Road
Rooms
Family Room Flooring - Wood
Basement Full, Walk-Out Access
Primary Bedroom Level Second
Dining Room Flooring - Wood
Kitchen Flooring - Wood, Countertops - Stone/Granite/Solid, Stainless Steel Appliances
Interior
Interior Features Home Office
Heating Baseboard, Oil
Cooling Central Air
Flooring Tile, Carpet, Hardwood, Flooring - Wood
Fireplaces Number 1
Fireplaces Type Family Room
Appliance Range, Dishwasher, Refrigerator, Oil Water Heater, Utility Connections for Electric Range
Laundry First Floor
Exterior
Garage Spaces 2.0
Pool In Ground
Community Features Shopping, Walk/Jog Trails, Medical Facility, Highway Access, Public School
Utilities Available for Electric Range
Waterfront false
Roof Type Shingle
Parking Type Attached, Paved Drive, Paved
Total Parking Spaces 6
Garage Yes
Private Pool true
Building
Lot Description Wooded, Easements, Level, Sloped
Foundation Concrete Perimeter
Sewer Private Sewer
Water Private
Others
Senior Community false
Read Less
Want to know what your home might be worth? Contact us for a FREE valuation!

Our team is ready to help you sell your home for the highest possible price ASAP
Bought with St. Martin Team • LAER Realty Partners







