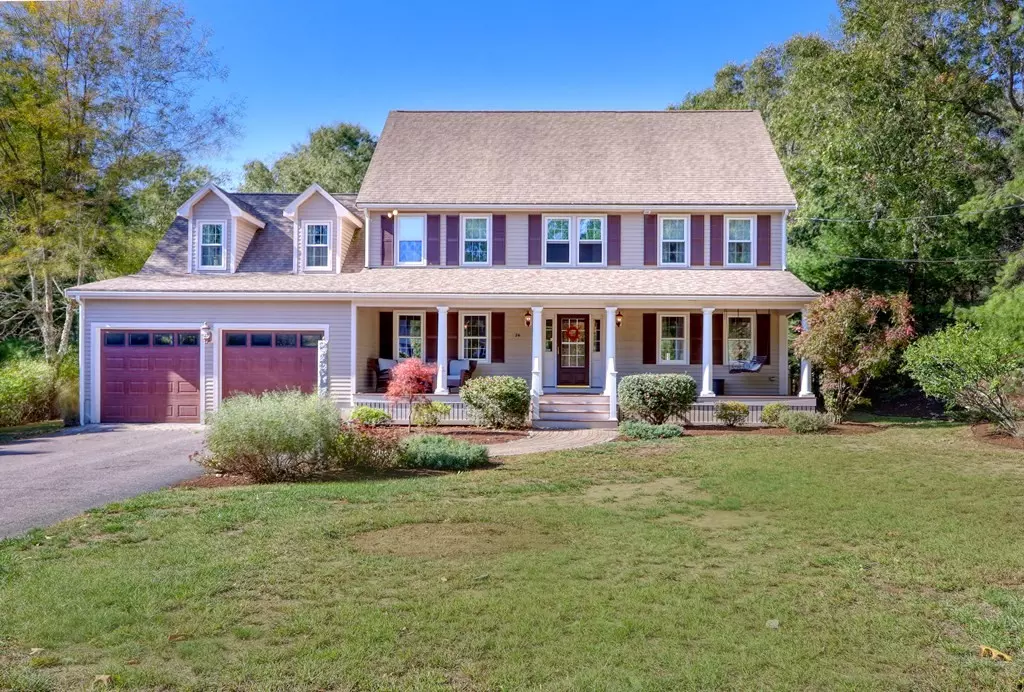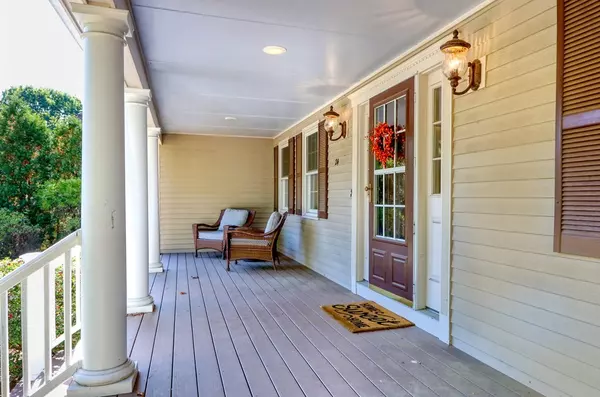$800,000
$799,000
0.1%For more information regarding the value of a property, please contact us for a free consultation.
24 Bridie Ln Norfolk, MA 02056
4 Beds
2.5 Baths
3,030 SqFt
Key Details
Sold Price $800,000
Property Type Single Family Home
Sub Type Single Family Residence
Listing Status Sold
Purchase Type For Sale
Square Footage 3,030 sqft
Price per Sqft $264
Subdivision Pheasant Hill Estates
MLS Listing ID 72740982
Sold Date 12/04/20
Style Colonial
Bedrooms 4
Full Baths 2
Half Baths 1
Year Built 1994
Annual Tax Amount $11,210
Tax Year 2020
Lot Size 0.690 Acres
Acres 0.69
Property Description
Dynamic & Distinctive! This Colonial went through a major renovation in 2012-2013. Situated on a tranquil street near the Norfolk Train Station, recreation, shops and schools. Ideal accents include enclosed porch, eating bar and full landscaping. 4 bedrooms, 2 and 1/2 baths. One look says it all when you take in this home featuring gorgeous perennials. Parties are a pleasure when you have this custom kitchen with granite counter tops, kitchen appliances included, stainless steel appliances, wine cooler, center island. A truly artistic touch comes with the superb high ceilings. Catch your breath and a breeze on your own rocking-chair front porch. You will love the delightful inground pool. Also consider: Light and airy ambiance, delightfully large rooms, dignified center entry, family room, hardwood flooring, subdued recessed lighting, master suite, comfortable large bedrooms, luxurious baths. Enjoy the "Green Monster" inspired 2nd floor laundry room! Incomparable grace and comfort.
Location
State MA
County Norfolk
Zoning RES
Direction Grove Street to Bridie Lane.
Rooms
Family Room Flooring - Hardwood
Basement Full
Primary Bedroom Level Second
Dining Room Flooring - Hardwood, Wainscoting
Kitchen Flooring - Hardwood, Countertops - Stone/Granite/Solid, Kitchen Island, Breakfast Bar / Nook, Open Floorplan, Remodeled, Stainless Steel Appliances, Wine Chiller, Lighting - Pendant
Interior
Interior Features Breezeway
Heating Baseboard, Oil
Cooling Central Air
Flooring Hardwood
Fireplaces Number 1
Fireplaces Type Family Room
Appliance Range, Oven, Dishwasher, Microwave, Refrigerator, Oil Water Heater, Tank Water Heaterless, Water Heater(Separate Booster)
Laundry Flooring - Stone/Ceramic Tile, Electric Dryer Hookup, Washer Hookup, Second Floor
Exterior
Exterior Feature Balcony / Deck
Garage Spaces 2.0
Fence Fenced
Pool In Ground, Pool - Inground Heated
Community Features Public Transportation, Shopping, Park, Walk/Jog Trails, Conservation Area, Public School, T-Station
Waterfront false
Roof Type Shingle
Parking Type Attached, Off Street
Total Parking Spaces 4
Garage Yes
Private Pool true
Building
Lot Description Level
Foundation Concrete Perimeter
Sewer Private Sewer
Water Public
Schools
Elementary Schools Freeman-Kennedy
Middle Schools King Philip
High Schools King Philip
Read Less
Want to know what your home might be worth? Contact us for a FREE valuation!

Our team is ready to help you sell your home for the highest possible price ASAP
Bought with Lisa Iantosca • Donahue Real Estate Co.







