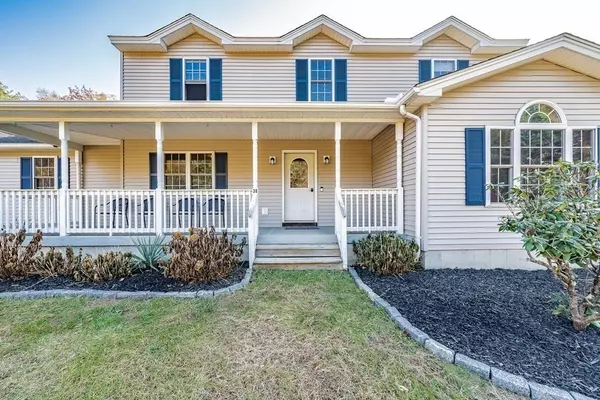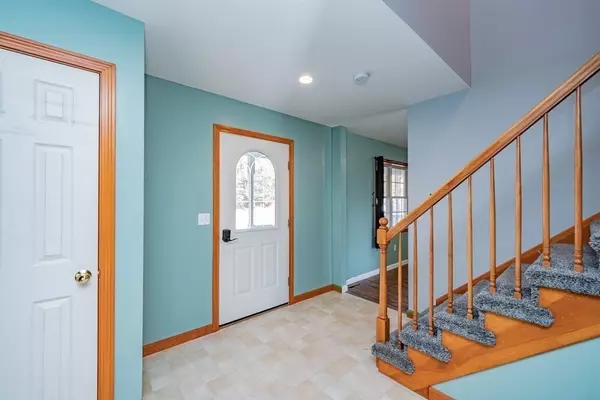$370,000
$369,900
For more information regarding the value of a property, please contact us for a free consultation.
30 Stillwater Rd Deerfield, MA 01373
3 Beds
2.5 Baths
2,088 SqFt
Key Details
Sold Price $370,000
Property Type Single Family Home
Sub Type Single Family Residence
Listing Status Sold
Purchase Type For Sale
Square Footage 2,088 sqft
Price per Sqft $177
MLS Listing ID 72755207
Sold Date 12/10/20
Style Colonial
Bedrooms 3
Full Baths 2
Half Baths 1
HOA Y/N false
Year Built 2004
Annual Tax Amount $5,441
Tax Year 2020
Lot Size 1.380 Acres
Acres 1.38
Property Description
You've seen this house before, but not like this! The current owners expected this to be their forever home, but after fixing up the house, they had to move away to be with family. Their loss, is your gain! New flooring and paint throughout, new central A/C compressor, completely renovated master bathroom, and a fenced in back yard with play structure, are just some of the recent work. In addition, you'll find a spacious living room w/ cathedral ceilings and fireplace, a well-designed kitchen with breakfast bar, 1st floor laundry, separate family room, and a master suite with walk-in closet and jetted tub. Plus a home office upstairs! If this 2000+ sqft home still isn't big enough for you, the full-basement is completely dry w/ high ceilings for even more living space! Outside, have lots of space to spread out with over an acre of flat cleared land! When you add in the property's proximity to surrounding cities and highways, but with a country feel, this property can't be beat.
Location
State MA
County Franklin
Area South Deerfield
Zoning RA
Direction 116 North to Stillwater Road
Rooms
Family Room Flooring - Laminate
Basement Full, Interior Entry, Radon Remediation System, Concrete
Primary Bedroom Level Second
Dining Room Exterior Access, Slider
Kitchen Flooring - Vinyl, Pantry, Breakfast Bar / Nook, Cabinets - Upgraded, Recessed Lighting
Interior
Interior Features Office, Internet Available - Broadband
Heating Forced Air, Oil
Cooling Central Air
Flooring Vinyl, Carpet, Wood Laminate, Flooring - Wall to Wall Carpet
Fireplaces Number 1
Fireplaces Type Living Room
Appliance Range, Dishwasher, Refrigerator, Range Hood, Oil Water Heater, Utility Connections for Electric Range, Utility Connections for Electric Oven, Utility Connections for Electric Dryer
Laundry Main Level, Electric Dryer Hookup, Washer Hookup, First Floor
Exterior
Exterior Feature Rain Gutters
Garage Spaces 2.0
Community Features Public Transportation, Shopping, Park, Walk/Jog Trails, Stable(s), Golf, Medical Facility, Laundromat, Bike Path, Conservation Area, Highway Access, House of Worship, Private School, Public School
Utilities Available for Electric Range, for Electric Oven, for Electric Dryer, Washer Hookup
Waterfront false
Roof Type Shingle
Parking Type Attached, Garage Door Opener, Storage, Off Street, Stone/Gravel
Total Parking Spaces 6
Garage Yes
Building
Lot Description Cleared, Level
Foundation Concrete Perimeter
Sewer Private Sewer
Water Public
Schools
Elementary Schools Des
Middle Schools Frontier
High Schools Frontier
Others
Senior Community false
Read Less
Want to know what your home might be worth? Contact us for a FREE valuation!

Our team is ready to help you sell your home for the highest possible price ASAP
Bought with Erin Fontaine Brunelle • Rovithis Realty, LLC







