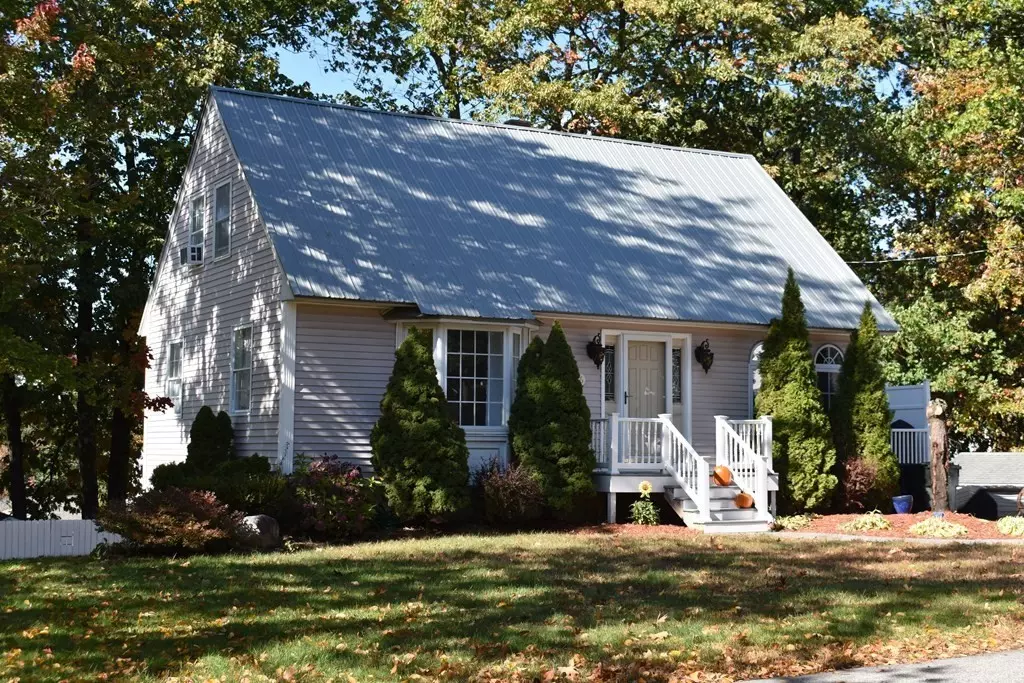$440,000
$409,900
7.3%For more information regarding the value of a property, please contact us for a free consultation.
166 D St Dracut, MA 01826
3 Beds
2 Baths
1,603 SqFt
Key Details
Sold Price $440,000
Property Type Single Family Home
Sub Type Single Family Residence
Listing Status Sold
Purchase Type For Sale
Square Footage 1,603 sqft
Price per Sqft $274
Subdivision Long Pond
MLS Listing ID 72748007
Sold Date 12/10/20
Style Cape
Bedrooms 3
Full Baths 2
HOA Y/N false
Year Built 1968
Annual Tax Amount $4,403
Tax Year 2020
Lot Size 0.340 Acres
Acres 0.34
Property Description
Charming 3-bdrm, 2 bath cape in Dracut’s highly sought after Long Pond neighborhood! Lovely family home located on quiet dead-end st, walking distance to beach. Upon entering, step into open-concept kitchen/dining rm, ideal for large family gatherings. Spacious living rm & main level bdrm feature hdwd flrs & main level full bath dedicated for guests. Kitchen features built-in hutch/dry bar & slider leading out to large deck, overlooking fantastic level, private fenced-in back yard, perfect for entertaining: Summer cookouts, gardening, outdoor games or quiet retreat. 2 spacious, bright, airy bdrms & full bath in upper level. Laundry area, extra storage in lower level, along w/ oversized family rm, ideal space for game rm, media rm, play rm, or home gym, w/ walk-out to rear yard: play space for kids/pets, room for pool/sport court. Storage shed, swing set, paved off-st parking for 4 cars. Everlasting exterior: metal roof, vinyl siding, composite deck/front porch. Tons of amenities nearby
Location
State MA
County Middlesex
Area Collinsville
Zoning R1
Direction Mammoth Road onto Passaconaway Road, then take a right onto D Street.
Rooms
Family Room Flooring - Wall to Wall Carpet, Exterior Access, Slider
Basement Full, Partially Finished, Walk-Out Access, Interior Entry, Concrete
Primary Bedroom Level First
Dining Room Ceiling Fan(s), Closet/Cabinets - Custom Built, Flooring - Stone/Ceramic Tile, Open Floorplan, Lighting - Sconce, Lighting - Overhead
Kitchen Flooring - Stone/Ceramic Tile, Breakfast Bar / Nook, Exterior Access, Open Floorplan, Recessed Lighting, Slider, Gas Stove, Peninsula, Lighting - Pendant
Interior
Interior Features Internet Available - Broadband
Heating Forced Air, Baseboard, Natural Gas
Cooling Window Unit(s)
Flooring Tile, Carpet, Hardwood
Appliance Range, Dishwasher, Microwave, Refrigerator, Washer, Dryer, Gas Water Heater, Tank Water Heater, Utility Connections for Gas Range, Utility Connections for Gas Dryer
Laundry In Basement, Washer Hookup
Exterior
Exterior Feature Storage, Stone Wall
Community Features Shopping, Park, Walk/Jog Trails, Laundromat, House of Worship, University
Utilities Available for Gas Range, for Gas Dryer, Washer Hookup
Waterfront false
Waterfront Description Beach Front, Beach Access, Lake/Pond, Walk to, 0 to 1/10 Mile To Beach, Beach Ownership(Private,Association,Other (See Remarks))
Roof Type Metal
Parking Type Paved Drive, Off Street, Driveway, Paved
Total Parking Spaces 4
Garage No
Building
Lot Description Cleared
Foundation Concrete Perimeter
Sewer Public Sewer
Water Public
Schools
Elementary Schools Brookside Elem.
Middle Schools Richardson
High Schools Dracut High
Others
Senior Community false
Read Less
Want to know what your home might be worth? Contact us for a FREE valuation!

Our team is ready to help you sell your home for the highest possible price ASAP
Bought with Stephen Patenaude • Century 21 North East







