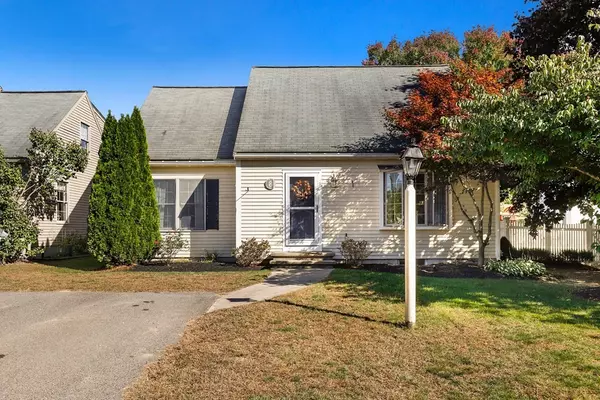$525,000
$489,900
7.2%For more information regarding the value of a property, please contact us for a free consultation.
8 Upton Ln Boxford, MA 01921
3 Beds
2 Baths
2,305 SqFt
Key Details
Sold Price $525,000
Property Type Single Family Home
Sub Type Single Family Residence
Listing Status Sold
Purchase Type For Sale
Square Footage 2,305 sqft
Price per Sqft $227
Subdivision Andrew'S Farm
MLS Listing ID 72741852
Sold Date 12/03/20
Style Cape
Bedrooms 3
Full Baths 2
Year Built 1992
Annual Tax Amount $6,832
Tax Year 2020
Lot Size 7,405 Sqft
Acres 0.17
Property Description
A picture-perfect and turn-key Cape Cod style home in East Boxford! A well-maintained residence offering three bedrooms, two bath, hardwood flooring and crown molding throughout. The main floor showcases a lovely circular flow with extraordinary sunlight; hardwood floors; open living room/dining room and sliders welcome you out to a new deck overlooking the exquisite enormous green yard w/ playground perfect for kids & pets. A open eat-in kitchen that is fully applianced with island and new LG refrigerator/dishwasher and kitchen island. A full bathroom, laundry, and primary bedroom with walk-in closet completes the main floor. 2nd floor has two large bedrooms and an oversized bath with soaking tub & shower. The custom great room with a wet bar, a wine chiller and an office complete the lower level. Gas heating, Central A/C, Keyless Smart Lock, expansive driveway and refinished shed highlight the exterior. Easy access to I95 and short distance to the Masco School District.
Location
State MA
County Essex
Zoning RES
Direction Topsfield Rd to Silverbrook Rd to Andrews Farm Rd to Upton Ln
Rooms
Basement Finished
Primary Bedroom Level First
Dining Room Flooring - Hardwood
Kitchen Closet/Cabinets - Custom Built, Flooring - Hardwood, Kitchen Island, Deck - Exterior, Dryer Hookup - Electric, Slider, Stainless Steel Appliances
Interior
Interior Features Wet bar, Recessed Lighting, Great Room, Wet Bar, Finish - Sheetrock
Heating Forced Air, Electric Baseboard, Natural Gas
Cooling Central Air
Flooring Carpet, Hardwood, Flooring - Wall to Wall Carpet
Appliance Dishwasher, Microwave, ENERGY STAR Qualified Refrigerator, Wine Refrigerator, Oven - ENERGY STAR, Wine Cooler
Laundry First Floor
Exterior
Exterior Feature Storage
Community Features Park, Walk/Jog Trails, Highway Access, Public School
Waterfront false
Roof Type Shingle
Parking Type Paved Drive, Off Street, Paved
Total Parking Spaces 3
Garage No
Building
Foundation Concrete Perimeter
Sewer Private Sewer
Water Shared Well
Schools
Elementary Schools Cole/Spofford
Middle Schools Masconomet
High Schools Masconomet
Read Less
Want to know what your home might be worth? Contact us for a FREE valuation!

Our team is ready to help you sell your home for the highest possible price ASAP
Bought with Carolyn Rainville • Coldwell Banker Realty - Andover







