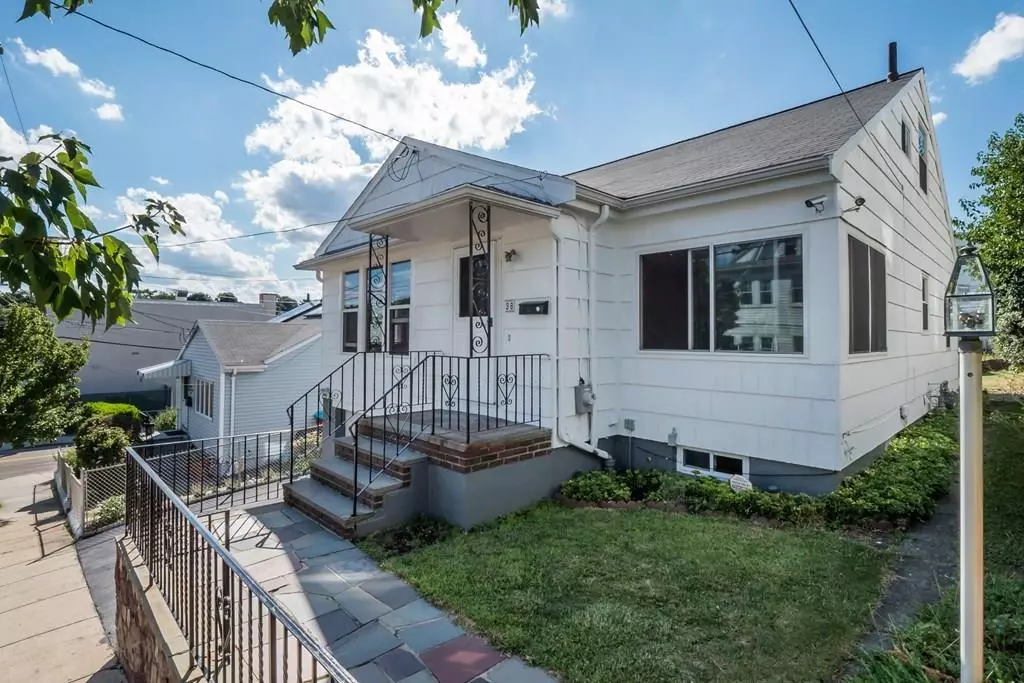$495,000
$439,900
12.5%For more information regarding the value of a property, please contact us for a free consultation.
38 Wilbur St Everett, MA 02149
3 Beds
1.5 Baths
1,508 SqFt
Key Details
Sold Price $495,000
Property Type Single Family Home
Sub Type Single Family Residence
Listing Status Sold
Purchase Type For Sale
Square Footage 1,508 sqft
Price per Sqft $328
Subdivision Glendale Sq
MLS Listing ID 72704027
Sold Date 11/17/20
Style Cape
Bedrooms 3
Full Baths 1
Half Baths 1
HOA Y/N false
Year Built 1956
Annual Tax Amount $4,694
Tax Year 2020
Lot Size 4,356 Sqft
Acres 0.1
Property Description
Just Listed! Quaint Cape Style home in the Heart of Everett just outside Glendale Square! There's space for everyone as this home features 3 levels of living area. On the main floor you'll find a formal living, dining room, sunny kitchen and 2 bedrooms featuring New windows and Gleaming HW floors! Upstairs welcome to your new 17 x 17 future Master Bedroom with tons of closet space and custom built-ins. The lower level features a Bonus room perfect for entertaining and a multiple of other uses such as a future home office or gym. You'll also find additional kitchen storage, laundry, 1/2 bath and access to a 1 car garage. Some recent upgrades include: New Windows, New Gas Heating System, New Gas HW Tank, Refinished HW Flooring, Interior & Exterior Painting, New Fence, New Driveway, & New Garage Door! The Heavy Lifting has already been done! Now it's time for you to put your finishing touches and make this home your own! ALL OFFERS, IF ANY, ARE DUE ON TUES 8/11 BEFORE 5PM.
Location
State MA
County Middlesex
Area Glendale
Zoning DD
Direction Broadway (Rt 99) ~ Coburn Terrace ~ Wilbur St (Right outside Glendale Sq)
Rooms
Family Room Closet/Cabinets - Custom Built, Exterior Access, Open Floorplan
Basement Full, Finished, Walk-Out Access, Interior Entry, Garage Access
Primary Bedroom Level Second
Dining Room Flooring - Hardwood
Kitchen Flooring - Wood
Interior
Interior Features Sun Room, Internet Available - Unknown
Heating Baseboard, Hot Water, Natural Gas
Cooling None
Flooring Tile, Vinyl, Hardwood, Parquet
Appliance Dishwasher, Washer, Dryer, Gas Water Heater, Tank Water Heater, Utility Connections for Electric Range, Utility Connections for Electric Dryer
Laundry Closet/Cabinets - Custom Built, Electric Dryer Hookup, Washer Hookup, In Basement
Exterior
Exterior Feature Rain Gutters, Storage, Stone Wall
Garage Spaces 1.0
Fence Fenced
Community Features Public Transportation, Shopping, Pool, Tennis Court(s), Park, Walk/Jog Trails, Medical Facility, Bike Path, House of Worship, Private School, Public School, T-Station, University, Sidewalks
Utilities Available for Electric Range, for Electric Dryer, Washer Hookup
Waterfront false
View Y/N Yes
View City View(s), City
Roof Type Shingle
Parking Type Attached, Under, Off Street, Driveway, Paved
Total Parking Spaces 2
Garage Yes
Building
Lot Description Sloped
Foundation Block
Sewer Public Sewer
Water Public
Schools
Elementary Schools Ask City
Middle Schools Ask City
High Schools Everett High
Others
Senior Community false
Read Less
Want to know what your home might be worth? Contact us for a FREE valuation!

Our team is ready to help you sell your home for the highest possible price ASAP
Bought with Francisco Alonso • Dell Realty Inc.







