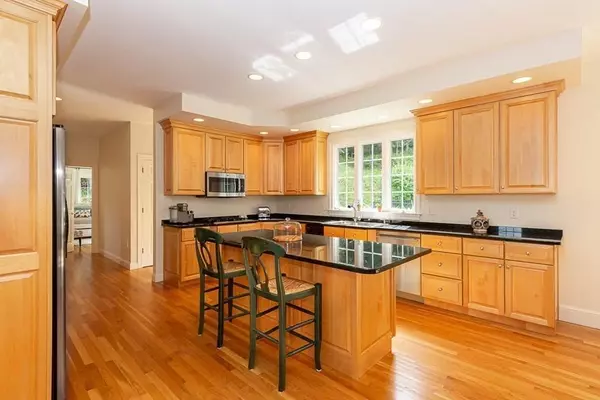$1,065,000
$1,095,000
2.7%For more information regarding the value of a property, please contact us for a free consultation.
11 Bayns Hill Road Boxford, MA 01921
4 Beds
4 Baths
4,552 SqFt
Key Details
Sold Price $1,065,000
Property Type Single Family Home
Sub Type Single Family Residence
Listing Status Sold
Purchase Type For Sale
Square Footage 4,552 sqft
Price per Sqft $233
MLS Listing ID 72721976
Sold Date 11/20/20
Style Colonial
Bedrooms 4
Full Baths 3
Half Baths 2
Year Built 1999
Annual Tax Amount $15,374
Tax Year 2020
Lot Size 3.580 Acres
Acres 3.58
Property Description
Elegant and sprawling 12 room colonial in desirable Bayns Hill cul de sac! This home is perfect for the work at home/home schooling family of today. Quality and attention to detail is evident. The cooks kitchen is the hub of the home with a large center island, stainless appliances, double ovens, desk area, & large dining area overlooking the beautiful private yard with inground salt water pool. TWO first floor home offices! Stunning family room with floor to ceiling fireplace, oversized windows, & custom cabinetry. French doors lead you to formal living room with panorama windows, gas FP & lovely dining room with tray ceiling. The vaulted master suite is huge! It boasts a large master bath with Jacuzzi & tiled shower & oversized walk in closet. Three more bedrooms on the 2nd floor (including one with an en suite bath!) plus dedicated laundry room and Loft. Double staircases, two large exercise rooms in basement, whole house generator, invisible fence, irrigation, alarm, EVERYTHING!
Location
State MA
County Essex
Zoning res
Direction Main Street to Bayns Hill Road
Rooms
Family Room Ceiling Fan(s), Closet, Closet/Cabinets - Custom Built, Flooring - Hardwood, Recessed Lighting
Basement Full, Interior Entry, Garage Access, Unfinished
Primary Bedroom Level Second
Dining Room Coffered Ceiling(s), Flooring - Hardwood, French Doors, Chair Rail, Recessed Lighting
Kitchen Flooring - Hardwood, Dining Area, Pantry, Countertops - Stone/Granite/Solid, French Doors, Kitchen Island, Exterior Access, Open Floorplan, Recessed Lighting, Stainless Steel Appliances
Interior
Interior Features Closet, Ceiling Fan(s), Closet/Cabinets - Custom Built, Bathroom - Full, Bathroom - With Tub & Shower, Bathroom - 3/4, Office, Exercise Room, Loft, Bathroom, Central Vacuum, Wired for Sound
Heating Forced Air, Natural Gas
Cooling Central Air
Flooring Tile, Hardwood, Engineered Hardwood, Flooring - Hardwood, Flooring - Wood, Flooring - Stone/Ceramic Tile
Fireplaces Number 2
Fireplaces Type Family Room, Living Room
Appliance Range, Oven, Dishwasher, Trash Compactor, Microwave, Refrigerator, Water Treatment, Vacuum System, Water Softener, Tank Water Heaterless, Plumbed For Ice Maker, Utility Connections for Gas Range, Utility Connections for Gas Dryer
Laundry Flooring - Stone/Ceramic Tile, Gas Dryer Hookup, Washer Hookup, Second Floor
Exterior
Exterior Feature Rain Gutters, Sprinkler System
Garage Spaces 3.0
Fence Invisible
Pool Pool - Inground Heated
Community Features Walk/Jog Trails, Bike Path
Utilities Available for Gas Range, for Gas Dryer, Washer Hookup, Icemaker Connection, Generator Connection
Waterfront false
Roof Type Shingle
Parking Type Attached, Under, Paved Drive, Off Street, Paved
Total Parking Spaces 5
Garage Yes
Private Pool true
Building
Lot Description Cul-De-Sac
Foundation Concrete Perimeter
Sewer Private Sewer
Water Private
Schools
Elementary Schools Cole/Spofford
Middle Schools Masconomet
High Schools Masconomet
Others
Acceptable Financing Contract
Listing Terms Contract
Read Less
Want to know what your home might be worth? Contact us for a FREE valuation!

Our team is ready to help you sell your home for the highest possible price ASAP
Bought with Neve and Magnifico Group • RE/MAX On the River, Inc.







