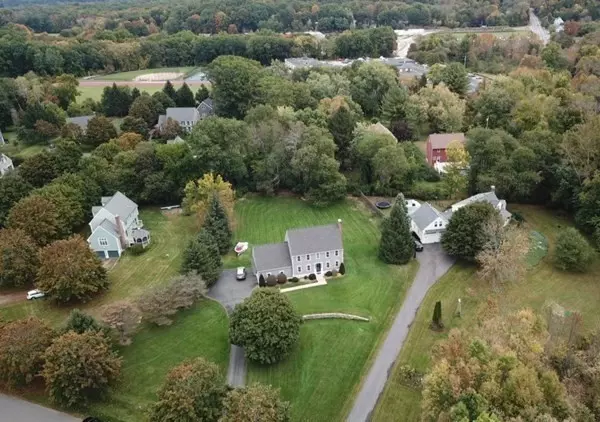$640,000
$619,900
3.2%For more information regarding the value of a property, please contact us for a free consultation.
3 Merrimack River Rd Groveland, MA 01834
3 Beds
2.5 Baths
1,764 SqFt
Key Details
Sold Price $640,000
Property Type Single Family Home
Sub Type Single Family Residence
Listing Status Sold
Purchase Type For Sale
Square Footage 1,764 sqft
Price per Sqft $362
MLS Listing ID 72739406
Sold Date 11/24/20
Style Colonial
Bedrooms 3
Full Baths 2
Half Baths 1
HOA Y/N false
Year Built 1995
Annual Tax Amount $7,674
Tax Year 2020
Lot Size 0.880 Acres
Acres 0.88
Property Description
Introducing a RARE FIND! This stunning, updated colonial is situated on nearly an acre (of flat grassy yard!) just off the Merrimack River This 3 bed, 2.5 bath home has it all: upgrades, accessibility & WOW factors. Enter through the front door into a charming main level. Keep warm on cold New England nights with your gorgeous stone-framed gas-log fireplace. A newly updated kitchen and an eat-at bar & dining room entertain guests! Head upstairs to the 2nd floor & find 3 impeccably maintained bedrooms with ample storage & natural light. One more level up reveals a freshly painted multifunctional attic space - great for homeschooling, work-from-home office, or just an extra lounge space! Storage GALORE, including a semi-finished basement & "attic space" above the garage. Updates include: kitchen counters, cabinets & backsplash 2016; new roof 2017; 1st-floor hardwood flooring 2017; all new windows, garage doors & vinyl siding May 2019. Come see for yourself at the open house Saturday!
Location
State MA
County Essex
Area Groveland (Village)
Zoning RB
Direction Rte 113 to Merrimack River Road
Rooms
Basement Full, Partially Finished
Primary Bedroom Level Second
Dining Room Flooring - Hardwood
Kitchen Flooring - Hardwood, Dining Area, Pantry, Countertops - Upgraded, Stainless Steel Appliances
Interior
Heating Forced Air, Natural Gas
Cooling Central Air
Flooring Wood, Carpet
Fireplaces Number 1
Fireplaces Type Living Room
Appliance Range, Dishwasher, Microwave, Refrigerator, Washer, Dryer, Water Softener, Utility Connections for Gas Range, Utility Connections for Gas Oven
Laundry First Floor
Exterior
Exterior Feature Rain Gutters, Stone Wall
Garage Spaces 2.0
Utilities Available for Gas Range, for Gas Oven
Waterfront false
Roof Type Shingle
Parking Type Under, Garage Door Opener, Paved Drive, Paved
Total Parking Spaces 4
Garage Yes
Building
Lot Description Cleared, Level
Foundation Concrete Perimeter
Sewer Private Sewer
Water Private
Schools
Elementary Schools Bagnall
Middle Schools Pentucket
High Schools Pentucket
Others
Senior Community false
Read Less
Want to know what your home might be worth? Contact us for a FREE valuation!

Our team is ready to help you sell your home for the highest possible price ASAP
Bought with Mark Dickinson • RE/MAX On The River, Inc.







