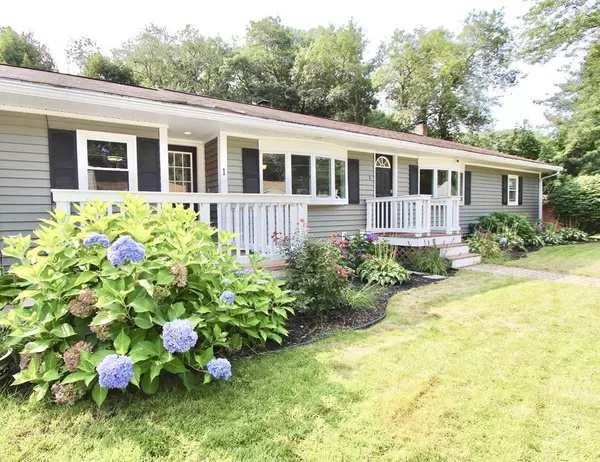$550,000
$524,900
4.8%For more information regarding the value of a property, please contact us for a free consultation.
1 Murray Ct Groveland, MA 01834
4 Beds
2 Baths
2,774 SqFt
Key Details
Sold Price $550,000
Property Type Single Family Home
Sub Type Single Family Residence
Listing Status Sold
Purchase Type For Sale
Square Footage 2,774 sqft
Price per Sqft $198
MLS Listing ID 72727904
Sold Date 11/10/20
Style Ranch
Bedrooms 4
Full Baths 2
HOA Y/N false
Year Built 1962
Annual Tax Amount $5,699
Tax Year 2020
Lot Size 0.400 Acres
Acres 0.4
Property Description
Sprawling, newly remodeled, oversized ranch located in a very quiet neighborhood in Groveland! You will love the open floor plan & very spacious rooms! Massive mudroom, complete with custom built ins, & beautifully tiled floor. Large, sunlit family room, with new, custom built ins and full wet bar, overlooking the large, level back yard. Beautifully remodeled kitchen, with stunning backsplash & brand new quartz countertops, new stainless appliances, completely open to the large dining room, and cathedral living room with bright bay windows. Three good sized bedrooms with gleaming hard wood floors, and a beautifully remodeled full bath on the main living level. New wainscoting in the pretty hall way. Partially finished basement with a separate partial kitchen, full bathroom, and three additional rooms! Over the adorable bridge and Koi pond, you can sit and relax in the outdoor gazebo! Come and see the advantages of one floor living! Brand new Pentucket high school currently being built.
Location
State MA
County Essex
Zoning RB
Direction Rte. 97 West, L on Center St., L on Harvard., R on Murray Ct.
Rooms
Family Room Cathedral Ceiling(s), Closet/Cabinets - Custom Built, Flooring - Laminate, Window(s) - Picture, Wet Bar, Cable Hookup, Exterior Access, High Speed Internet Hookup, Open Floorplan, Paints & Finishes - Zero VOC, Remodeled, Slider, Lighting - Sconce
Basement Full, Finished, Interior Entry, Bulkhead, Concrete
Primary Bedroom Level Main
Dining Room Flooring - Hardwood, Flooring - Stone/Ceramic Tile, Window(s) - Picture, Open Floorplan, Paints & Finishes - Zero VOC, Lighting - Pendant
Kitchen Flooring - Laminate, Window(s) - Bay/Bow/Box, Dining Area, Countertops - Stone/Granite/Solid, Open Floorplan, Paints & Finishes - Zero VOC, Recessed Lighting, Remodeled, Stainless Steel Appliances, Peninsula, Lighting - Pendant, Lighting - Overhead
Interior
Interior Features Closet/Cabinets - Custom Built, Open Floor Plan, Lighting - Overhead, Dining Area, Bonus Room, Mud Room, Kitchen, Wet Bar, Finish - Sheetrock, Internet Available - Unknown
Heating Baseboard, Oil, Natural Gas
Cooling Other
Flooring Tile, Concrete, Laminate, Hardwood, Flooring - Stone/Ceramic Tile, Flooring - Vinyl
Appliance Microwave, Washer, Dryer, ENERGY STAR Qualified Refrigerator, ENERGY STAR Qualified Dishwasher, Oven - ENERGY STAR, Gas Water Heater, Plumbed For Ice Maker, Utility Connections for Electric Oven, Utility Connections for Electric Dryer
Laundry Electric Dryer Hookup, Washer Hookup, In Basement
Exterior
Exterior Feature Rain Gutters, Storage, Professional Landscaping, Sprinkler System, Other
Garage Spaces 1.0
Community Features Public Transportation, Shopping, Pool, Tennis Court(s), Park, Walk/Jog Trails, Stable(s), Golf, Medical Facility, Laundromat, Bike Path, Conservation Area, Highway Access, House of Worship, Marina, Private School, Public School, T-Station, Other
Utilities Available for Electric Oven, for Electric Dryer, Washer Hookup, Icemaker Connection
Waterfront false
Roof Type Shingle
Parking Type Attached, Garage Door Opener, Storage, Off Street
Total Parking Spaces 2
Garage Yes
Building
Lot Description Level
Foundation Concrete Perimeter
Sewer Private Sewer
Water Public
Schools
Elementary Schools Bagnall
Middle Schools Pentucket
High Schools Pentucket
Others
Senior Community false
Acceptable Financing Contract
Listing Terms Contract
Read Less
Want to know what your home might be worth? Contact us for a FREE valuation!

Our team is ready to help you sell your home for the highest possible price ASAP
Bought with Lisa Hayford • Lamacchia Realty, Inc.







