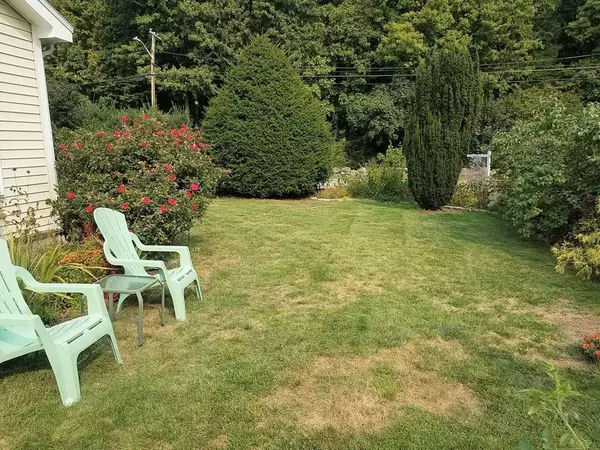$701,000
$699,900
0.2%For more information regarding the value of a property, please contact us for a free consultation.
360 Grove St Medford, MA 02155
3 Beds
2 Baths
1,849 SqFt
Key Details
Sold Price $701,000
Property Type Single Family Home
Sub Type Single Family Residence
Listing Status Sold
Purchase Type For Sale
Square Footage 1,849 sqft
Price per Sqft $379
Subdivision West Medford/Winchester Line
MLS Listing ID 72725826
Sold Date 11/12/20
Style Colonial, Garrison
Bedrooms 3
Full Baths 2
HOA Y/N false
Year Built 1955
Annual Tax Amount $5,798
Tax Year 2020
Lot Size 7,840 Sqft
Acres 0.18
Property Description
Welcome to 360 Grove Street in West Medford. This Garrison Colonial style home is just two houses from the Winchester Line and directly across the street from 78 acres of Conservation Land with great walking & hiking trails. We are less than a mile to the Medford Boat Club & the Mystic Lakes and West Medford Square. The Commuter Rail Stations at both Wedgemere & West Medford Stations are a mile away, & we are just two miles to either Winchester or Arlington Center. A great central location to get anywhere that you want to be. There have been numerous updates and upgrades over the years including a two story addition with a second full bath on the 1st floor and a huge walk in closet in the primary bedroom. Replacement windows, Weil McLain Gold heating system, granite kitchen, blown in insulation & care free siding. The lower level is partially finished with recessed lighting & could be used for your Home Office, Schooling Room, or Playroom.
Location
State MA
County Middlesex
Area West Medford
Zoning Res
Direction Corner of Grove st and Josephine Rd. I suggest parking on Josephine Rd.
Rooms
Family Room Flooring - Stone/Ceramic Tile
Basement Full, Partially Finished
Primary Bedroom Level Second
Dining Room Flooring - Hardwood
Kitchen Flooring - Stone/Ceramic Tile, Pantry, Countertops - Stone/Granite/Solid
Interior
Interior Features Recessed Lighting, Bonus Room
Heating Steam, Oil
Cooling Ductless
Flooring Wood, Tile, Hardwood, Flooring - Wall to Wall Carpet
Fireplaces Number 1
Fireplaces Type Living Room
Appliance Range, Dishwasher, Disposal, Refrigerator, Tank Water Heater, Water Heater(Separate Booster)
Laundry In Basement
Exterior
Exterior Feature Storage, Professional Landscaping
Garage Spaces 1.0
Community Features Public Transportation, Shopping, Tennis Court(s), Park, Walk/Jog Trails, Medical Facility, Bike Path, Conservation Area, Highway Access, Private School, Public School, T-Station
Waterfront false
Waterfront Description Beach Front
Roof Type Asphalt/Composition Shingles
Parking Type Attached, Garage Door Opener, Storage, Off Street
Total Parking Spaces 3
Garage Yes
Building
Lot Description Corner Lot
Foundation Irregular
Sewer Public Sewer
Water Public
Schools
Elementary Schools Brooks
Read Less
Want to know what your home might be worth? Contact us for a FREE valuation!

Our team is ready to help you sell your home for the highest possible price ASAP
Bought with Vita Realty Group • Leading Edge Real Estate







