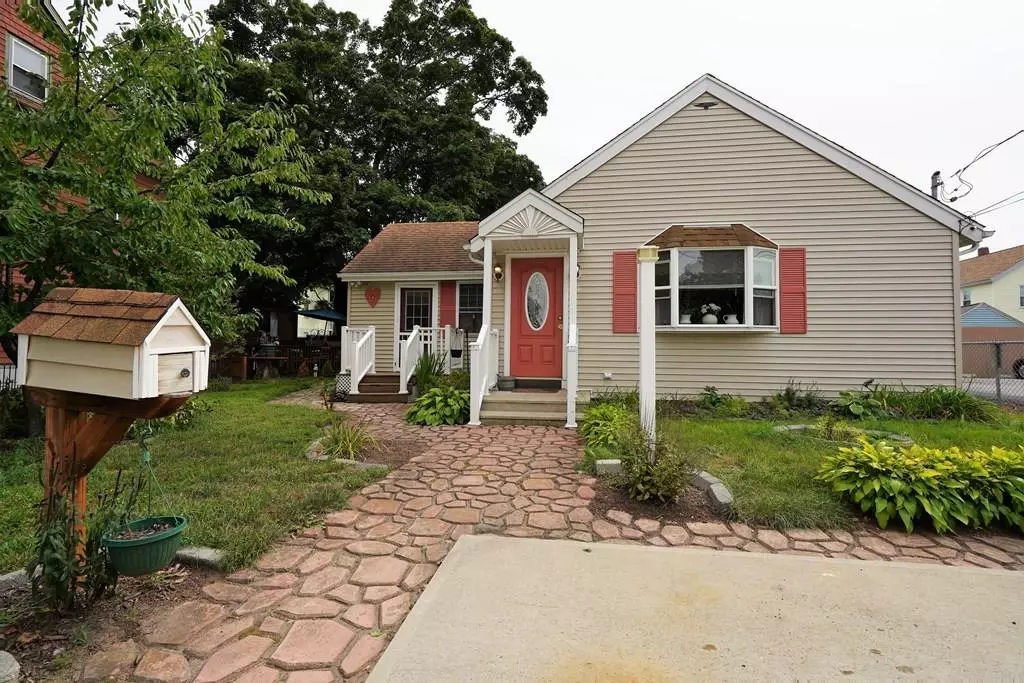$244,900
$244,900
For more information regarding the value of a property, please contact us for a free consultation.
79 Oakland Ave Pawtucket, RI 02861
2 Beds
1 Bath
1,145 SqFt
Key Details
Sold Price $244,900
Property Type Single Family Home
Sub Type Single Family Residence
Listing Status Sold
Purchase Type For Sale
Square Footage 1,145 sqft
Price per Sqft $213
Subdivision Darlington
MLS Listing ID 72726915
Sold Date 11/12/20
Style Ranch
Bedrooms 2
Full Baths 1
HOA Y/N false
Year Built 2007
Annual Tax Amount $3,405
Tax Year 2019
Lot Size 4,356 Sqft
Acres 0.1
Property Description
Welcome home to this charming two bedroom Ranch. Built in 2007 this home offers spacious open floor plan perfect for entertaining. Dining room area boasts a large custom island and lots of cabinet space. You'll find no shortage of closet space throughout the home. Home also features a pellet stove (installed 2017),central AC & storage. Walk through the sliding door out to the 12x12 deck leading to the shed. Convenient access to shopping, Route 95, and Train station.
Location
State RI
County Providence
Zoning RT
Direction Newport Ave to Oakland Ave or Central Ave to York Ave then left on Oakland
Rooms
Basement Full, Bulkhead, Concrete
Primary Bedroom Level First
Dining Room Flooring - Stone/Ceramic Tile, Exterior Access, Open Floorplan
Kitchen Flooring - Stone/Ceramic Tile, Dining Area, Exterior Access, Open Floorplan
Interior
Heating Forced Air, Natural Gas, Pellet Stove
Cooling Central Air
Flooring Tile, Wood Laminate
Appliance Range, Dishwasher, Microwave, Refrigerator, Dryer, Electric Water Heater, Utility Connections for Gas Range, Utility Connections for Gas Oven, Utility Connections for Electric Dryer
Laundry Washer Hookup
Exterior
Exterior Feature Rain Gutters, Storage
Community Features Public Transportation, Shopping, Park, Highway Access, Public School, T-Station, Sidewalks
Utilities Available for Gas Range, for Gas Oven, for Electric Dryer, Washer Hookup
Waterfront false
Roof Type Shingle
Parking Type Paved Drive, Paved
Total Parking Spaces 2
Garage No
Building
Foundation Concrete Perimeter
Sewer Public Sewer
Water Public
Schools
Elementary Schools Potter-Burns
Middle Schools Goff
Others
Senior Community false
Read Less
Want to know what your home might be worth? Contact us for a FREE valuation!

Our team is ready to help you sell your home for the highest possible price ASAP
Bought with Non Member • BHHS Pinnacle Realty







