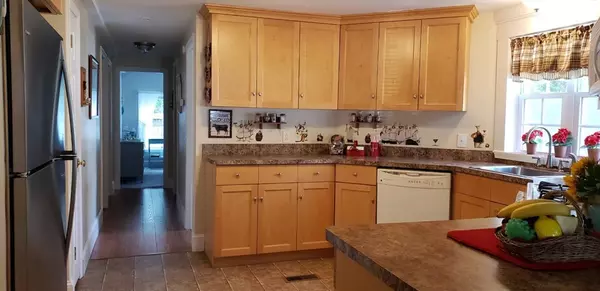$230,000
$228,800
0.5%For more information regarding the value of a property, please contact us for a free consultation.
53 Friendship Drive West Bridgewater, MA 02379
3 Beds
2 Baths
1,400 SqFt
Key Details
Sold Price $230,000
Property Type Mobile Home
Sub Type Mobile Home
Listing Status Sold
Purchase Type For Sale
Square Footage 1,400 sqft
Price per Sqft $164
Subdivision Matfield Woods
MLS Listing ID 72728599
Sold Date 11/13/20
Bedrooms 3
Full Baths 2
HOA Fees $486
HOA Y/N true
Year Built 1985
Property Description
SHOWING BACK UP'S.to non-CTG buyers. .Have an accepted CTG buyer to have their hs. U/A by 10-2 Move in ready home in over 55 Matfield Woods. neighborhood, w/comm. center offering many activities during normal times( not during Covid19). Entertainment sized liv.rm with lighted ceiling fan and vaulted ceiling is open to kitchen and dining room offering a great flow of space. the kitchen has plenty of cabinets space and a breakfast. bar. Newly refurbished sun room, with insulated walls and floor, Sliding Glass windows, vinyl wood like flooring, plus a new roof.2014. You will enjoy relaxing in this room. there is a front porch to sit out on and enjoy good weather. Generous sized kitchen to cook your favorite meals. Mud, laundry entryway on driveway side. Three comfortable sized bedrooms, master has its own full bathroom plus another full bath in the hallway. Outdoor shed for equipment storage . Plus brand new extra wide driveway A/C unit new in 2019, w/d newer, Stove new 2020
Location
State MA
County Plymouth
Zoning over 55
Direction Rt.28 to Matfield Wooda
Rooms
Primary Bedroom Level First
Dining Room Flooring - Laminate
Kitchen Flooring - Vinyl, Breakfast Bar / Nook
Interior
Interior Features Sun Room, Mud Room
Heating Forced Air, Natural Gas
Cooling Central Air
Flooring Vinyl, Wood Laminate, Flooring - Laminate
Appliance Range, Dishwasher, Microwave, Refrigerator, Washer, Dryer, Gas Water Heater, Utility Connections for Gas Range
Exterior
Exterior Feature Storage
Community Features Public Transportation, Shopping, Medical Facility, Highway Access, House of Worship, University, Sidewalks
Utilities Available for Gas Range
Waterfront false
Roof Type Shingle, Rubber
Parking Type Paved Drive, Off Street
Total Parking Spaces 4
Garage No
Building
Lot Description Cul-De-Sac, Level
Foundation Other
Sewer Public Sewer
Water Public
Others
Senior Community true
Acceptable Financing Contract
Listing Terms Contract
Read Less
Want to know what your home might be worth? Contact us for a FREE valuation!

Our team is ready to help you sell your home for the highest possible price ASAP
Bought with The Loonie Team • Keller Williams Realty







