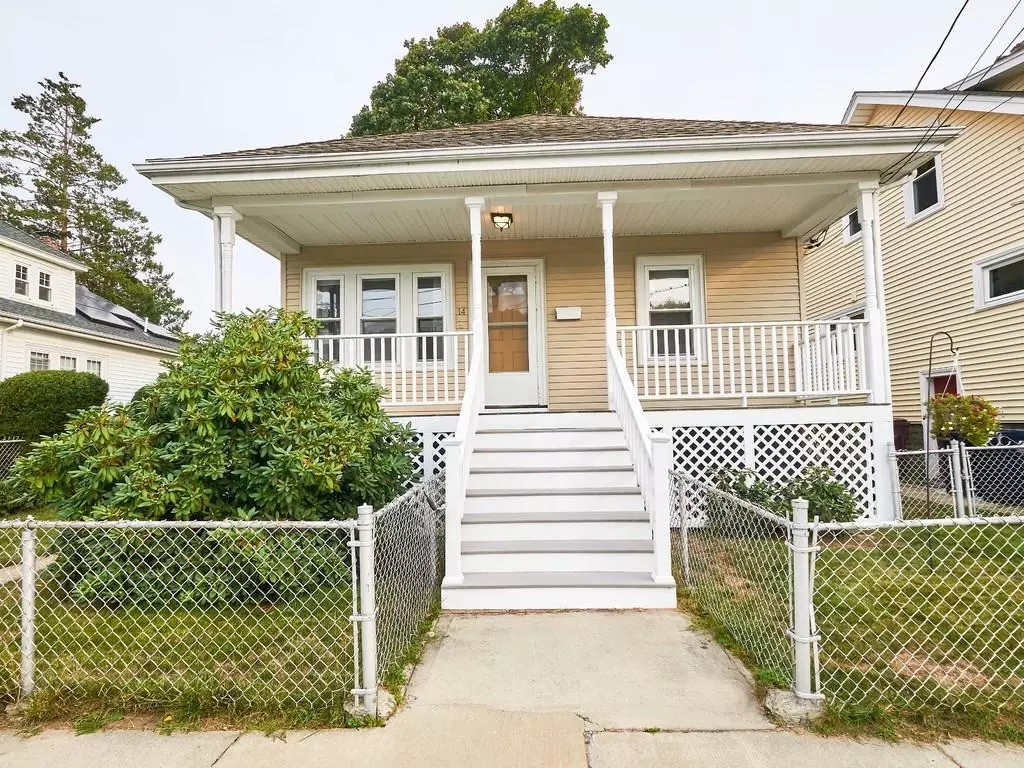$447,500
$449,000
0.3%For more information regarding the value of a property, please contact us for a free consultation.
14 Berwick Ct Everett, MA 02149
3 Beds
1 Bath
1,288 SqFt
Key Details
Sold Price $447,500
Property Type Single Family Home
Sub Type Single Family Residence
Listing Status Sold
Purchase Type For Sale
Square Footage 1,288 sqft
Price per Sqft $347
Subdivision North Everett
MLS Listing ID 72731552
Sold Date 11/13/20
Style Bungalow
Bedrooms 3
Full Baths 1
Year Built 1925
Annual Tax Amount $4,029
Tax Year 2020
Lot Size 4,356 Sqft
Acres 0.1
Property Description
Great opportunity to get into Everett's hot real estate market with this cute well-maintained bungalow style home located on a quiet dead end street in the desirable North Everett area! Property features 5 rooms 2 bedrooms 1 bath on 1st level and the potential for a walkup master suite with sky light on the 2nd level. Gleaming hardwood floors throughout. Updated kitchen, vinyl tilt in windows newer gas burner, hot water heater and electric. Finished room in basement is ideal for play room/office along with laundry and shop areas add additional space. Large deck overlooking fenced in yard to relax and grill on. Driveway can be reclaimed by new owners with the curb cut already in place for plenty of off street parking. Ideal 1st time buyer home.
Location
State MA
County Middlesex
Zoning DD
Direction GPS
Rooms
Basement Full, Partially Finished, Walk-Out Access, Interior Entry, Sump Pump
Primary Bedroom Level Second
Dining Room Flooring - Hardwood
Kitchen Ceiling Fan(s), Flooring - Stone/Ceramic Tile, Deck - Exterior, Exterior Access, Recessed Lighting, Remodeled
Interior
Heating Hot Water, Natural Gas
Cooling Window Unit(s)
Flooring Tile, Carpet, Hardwood
Appliance Range, Dishwasher, Disposal, Microwave, Refrigerator, Washer, Dryer, Gas Water Heater, Tank Water Heater, Plumbed For Ice Maker, Utility Connections for Gas Range, Utility Connections for Gas Dryer
Laundry Gas Dryer Hookup, Washer Hookup, In Basement
Exterior
Exterior Feature Storage, Professional Landscaping
Fence Fenced
Community Features Public Transportation, Shopping, Pool, Medical Facility, Laundromat, Highway Access, House of Worship, Private School, Public School
Utilities Available for Gas Range, for Gas Dryer, Washer Hookup, Icemaker Connection
Waterfront false
Roof Type Shingle
Parking Type Off Street, On Street, Unpaved
Total Parking Spaces 2
Garage No
Building
Lot Description Cleared, Level
Foundation Block
Sewer Public Sewer
Water Public
Others
Acceptable Financing Contract
Listing Terms Contract
Read Less
Want to know what your home might be worth? Contact us for a FREE valuation!

Our team is ready to help you sell your home for the highest possible price ASAP
Bought with Nicole Blanchard • Compass







