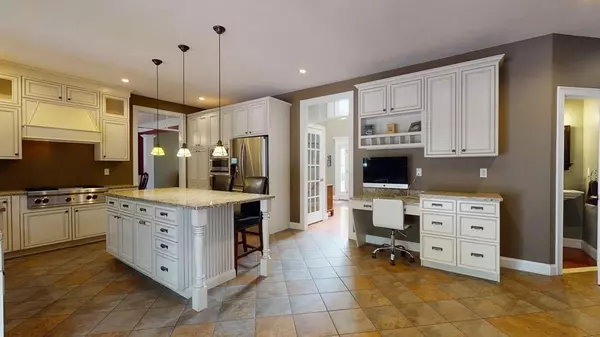$745,000
$749,900
0.7%For more information regarding the value of a property, please contact us for a free consultation.
21 Birchwood Dr Rehoboth, MA 02769
4 Beds
3.5 Baths
4,481 SqFt
Key Details
Sold Price $745,000
Property Type Single Family Home
Sub Type Single Family Residence
Listing Status Sold
Purchase Type For Sale
Square Footage 4,481 sqft
Price per Sqft $166
MLS Listing ID 72706834
Sold Date 10/29/20
Style Colonial
Bedrooms 4
Full Baths 3
Half Baths 1
Year Built 2007
Annual Tax Amount $8,797
Tax Year 2020
Lot Size 2.710 Acres
Acres 2.71
Property Description
Located on a cul-de-sac you will find this custom built colonial in a private setting. This home is perfect for entertaining from the massive composite deck to the front porch, to the dining room & living room combo that spans the entire side of the house, to the five zone audio system! When you walk through the front door you will be greeted by a grand staircase, mahogany floors throughout, an office to the left and dining room to the right. The custom kitchen features island seating, cabinets to the ceiling, an amazing pantry, and a professional Wolf propane cooktop with griddle. The Family room features a cozy wood burning fireplace. There is also first floor laundry & a half bath. The 2nd floor features 4 great sized bedrooms all with mahogany hardwoods. The master suite has cathedral ceilings, a rain shower & an amazing soaking tub! The basement has a full bathroom, family room with in-law options & Gym/dance studio with professional sprung floor. Entire house propane generator!
Location
State MA
County Bristol
Area North Rehoboth
Zoning res
Direction Tremont to Birchwood
Rooms
Basement Full, Finished, Bulkhead
Interior
Heating Oil, Hydro Air
Cooling Central Air
Flooring Tile, Carpet, Hardwood
Fireplaces Number 1
Appliance Range, Dishwasher, Microwave, Refrigerator, Oil Water Heater, Utility Connections for Gas Range, Utility Connections for Electric Dryer
Laundry Washer Hookup
Exterior
Exterior Feature Professional Landscaping, Sprinkler System
Garage Spaces 2.0
Community Features Pool, Park, Walk/Jog Trails, Stable(s), Conservation Area, Public School
Utilities Available for Gas Range, for Electric Dryer, Washer Hookup
Waterfront false
Roof Type Shingle
Parking Type Attached, Off Street
Total Parking Spaces 8
Garage Yes
Building
Lot Description Wooded
Foundation Concrete Perimeter
Sewer Private Sewer
Water Private
Others
Acceptable Financing Contract
Listing Terms Contract
Read Less
Want to know what your home might be worth? Contact us for a FREE valuation!

Our team is ready to help you sell your home for the highest possible price ASAP
Bought with Jean M. Grota • RE/MAX Integrity







