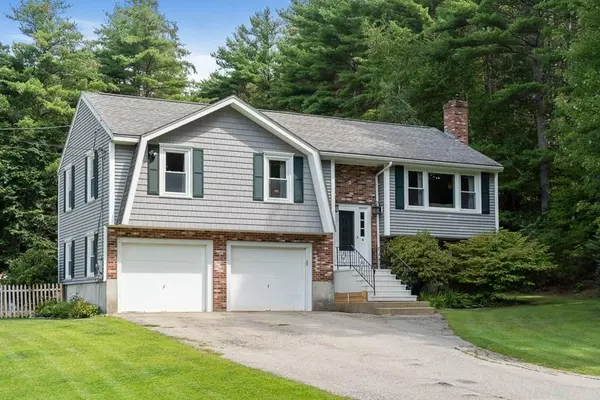$365,000
$350,000
4.3%For more information regarding the value of a property, please contact us for a free consultation.
4 Pine Meadow Rd Phillipston, MA 01331
3 Beds
2 Baths
1,398 SqFt
Key Details
Sold Price $365,000
Property Type Single Family Home
Sub Type Single Family Residence
Listing Status Sold
Purchase Type For Sale
Square Footage 1,398 sqft
Price per Sqft $261
MLS Listing ID 72719610
Sold Date 10/29/20
Bedrooms 3
Full Baths 2
Year Built 1987
Annual Tax Amount $4,819
Tax Year 2020
Lot Size 1.840 Acres
Acres 1.84
Property Description
Wonderful opportunity for your own stay-cation location! You can't beat this outdoor oasis with in-ground pool, fantastic pool house, gorgeous level yard, and you can even have the chickens! This home is set among just a few others in a cul-de-sac with minimal traffic and plenty of charm. The paved drive leads you to a two car garage under and well maintained split entry home. Inside the property you are presented with an open concept living area including the gorgeous four season room with cathedral ceilings. Entertaining will be easy and comfortable with open space and everyone within reach. There are 3 bedrooms and a full bath to round out the main floor. In the finished basement there is a great front to back bonus room to use for additional sleeping or as a family room. You will find the second full bath with laundry attached to this room as well. This property offers so much for everyone, it is a must see! Updates include a new boiler March 2019, windows ~5 yrs, roof ~10 yrs.
Location
State MA
County Worcester
Zoning RA
Direction Route 2A to Royalston Rd, to South Royalston Rd turn left onto Pine Meadow Rd.
Rooms
Basement Full, Partially Finished, Interior Entry, Garage Access
Primary Bedroom Level First
Dining Room Flooring - Hardwood, Wainscoting
Kitchen Flooring - Hardwood, Countertops - Stone/Granite/Solid, Wainscoting
Interior
Interior Features Ceiling Fan(s), Bonus Room
Heating Baseboard, Oil
Cooling None
Flooring Flooring - Wall to Wall Carpet
Fireplaces Number 1
Fireplaces Type Living Room
Appliance Range, Dishwasher, Microwave, Refrigerator, Washer, Dryer
Exterior
Exterior Feature Storage
Garage Spaces 2.0
Fence Fenced/Enclosed, Fenced
Pool In Ground
Community Features Shopping, Walk/Jog Trails, Stable(s), Golf, Medical Facility, Laundromat, Conservation Area, Highway Access, House of Worship, Public School
Waterfront false
Roof Type Shingle
Parking Type Under, Paved Drive
Total Parking Spaces 6
Garage Yes
Private Pool true
Building
Lot Description Cul-De-Sac, Level
Foundation Concrete Perimeter
Sewer Private Sewer
Water Private
Schools
Elementary Schools Templeton Elem
Middle Schools Nms
High Schools Nrhs
Read Less
Want to know what your home might be worth? Contact us for a FREE valuation!

Our team is ready to help you sell your home for the highest possible price ASAP
Bought with Wendy L. Johnson • RE/MAX Prof Associates







