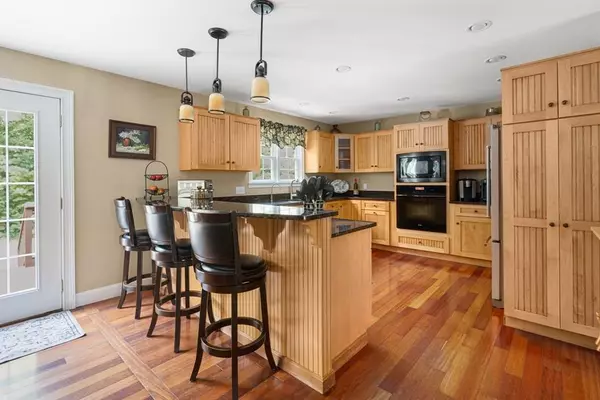$670,000
$675,000
0.7%For more information regarding the value of a property, please contact us for a free consultation.
50 Round Farm Road Rehoboth, MA 02769
4 Beds
3.5 Baths
4,032 SqFt
Key Details
Sold Price $670,000
Property Type Single Family Home
Sub Type Single Family Residence
Listing Status Sold
Purchase Type For Sale
Square Footage 4,032 sqft
Price per Sqft $166
Subdivision Stone Meadow Farm
MLS Listing ID 72687188
Sold Date 10/30/20
Style Colonial
Bedrooms 4
Full Baths 3
Half Baths 1
Year Built 2006
Annual Tax Amount $8,526
Tax Year 2020
Lot Size 2.020 Acres
Acres 2.02
Property Description
This sensational 11 room, 4 bed, 3 bath Colonial is the one you've been waiting for! This home features a unique blend of a picturesque, upscale neighborhood w/the perfect amount of privacy on 2 plus acres. The wide open front foyer opens to a large living room & formal dining room w/Brazilian hardwood floors & recessed lights. A cheerful family room flows off the kitchen featuring a stone fireplace w/gas blower. The kitchen has maple cabinets, stainless steel appliances, granite countertops, with an overhang w/4 chairs. Sliders lead to an oversized deck & large private rear yard. The master bedroom suite is relaxing as it adjoins a sitting room & an unforgettable master bathroom w/glass enclosed walk in all granite & tile shower w/a bench, rain showerhead, wall body sprays, double sink, soaking tub, radiant heated floor. The 2 year young heating system is 95% efficient propane gas fired condensing boiler. Central air, sprinkler system, water softener filtration system & so much more!
Location
State MA
County Bristol
Zoning RES
Direction Tremont St to Round Farm Rd
Rooms
Basement Full, Bulkhead, Concrete, Unfinished
Primary Bedroom Level Second
Interior
Interior Features 1/4 Bath, Mud Room, Sitting Room, Bonus Room, Central Vacuum
Heating Central, Forced Air, Propane, Hydro Air
Cooling Central Air
Flooring Wood, Tile, Carpet, Hardwood
Fireplaces Number 1
Appliance Range, Oven, Dishwasher, Refrigerator, Washer, Dryer, Propane Water Heater, Tank Water Heater, Plumbed For Ice Maker, Utility Connections for Electric Range, Utility Connections for Electric Dryer
Laundry Second Floor, Washer Hookup
Exterior
Exterior Feature Rain Gutters, Sprinkler System
Garage Spaces 2.0
Community Features Park, Walk/Jog Trails, Stable(s), Golf, Private School, Public School
Utilities Available for Electric Range, for Electric Dryer, Washer Hookup, Icemaker Connection
Waterfront false
Roof Type Shingle
Parking Type Attached, Garage Door Opener, Paved Drive, Off Street
Total Parking Spaces 6
Garage Yes
Building
Lot Description Wooded, Easements
Foundation Concrete Perimeter
Sewer Private Sewer
Water Private
Others
Senior Community false
Read Less
Want to know what your home might be worth? Contact us for a FREE valuation!

Our team is ready to help you sell your home for the highest possible price ASAP
Bought with Stephen Mcgovern • Jack Conway & Co, Inc.







