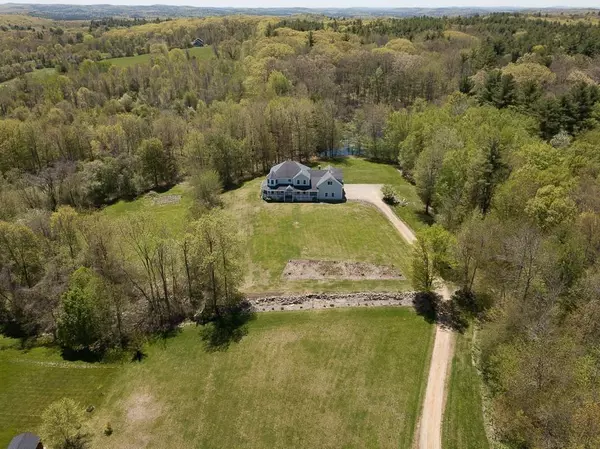$489,900
$489,900
For more information regarding the value of a property, please contact us for a free consultation.
13 Hillsville Rd North Brookfield, MA 01535
3 Beds
2.5 Baths
2,871 SqFt
Key Details
Sold Price $489,900
Property Type Single Family Home
Sub Type Single Family Residence
Listing Status Sold
Purchase Type For Sale
Square Footage 2,871 sqft
Price per Sqft $170
MLS Listing ID 72662200
Sold Date 10/30/20
Style Contemporary
Bedrooms 3
Full Baths 2
Half Baths 1
Year Built 2002
Annual Tax Amount $6,344
Tax Year 2019
Lot Size 7.090 Acres
Acres 7.09
Property Description
Welcome to the best in North Brookfield! All with 7 acres! As you enter into the driveway, you notice how majestic this home looks with its farmers porch and expansive backyard. There is a welcoming conservatory where you will be relaxing with family and friends on a regular basis, enjoying the fresh air and country atmosphere Also there is a huge kitchen which has cherry cabinets, wine drawers and an a large island with cabinets underneath and an area to sit down and enjoy some appetizers. A welcoming living room is adjacent to the kitchen with a modern fireplace along with the spacious dining room and den area. First floor also includes an office space and bathroom. Second floor contains the master bedroom, master bath with a separate shower space, two other bedrooms and a huge all purpose room. Main roads like the Mass Pike, Rts. 9 and 20 are all nearby.Come and enjoy country living at its best!!
Location
State MA
County Worcester
Zoning RS
Direction GPS
Rooms
Family Room Flooring - Hardwood
Basement Full, Walk-Out Access, Unfinished
Primary Bedroom Level Second
Dining Room Flooring - Hardwood
Kitchen Flooring - Stone/Ceramic Tile, Dining Area, Countertops - Stone/Granite/Solid, Kitchen Island, Cabinets - Upgraded, Open Floorplan, Stainless Steel Appliances
Interior
Interior Features Closet, Open Floorplan, Bonus Room, Internet Available - Broadband
Heating Forced Air, Oil
Cooling None
Flooring Wood, Tile
Fireplaces Number 1
Fireplaces Type Living Room
Appliance Range, Dishwasher, Microwave, Refrigerator, Oil Water Heater, Utility Connections for Gas Range
Laundry Washer Hookup
Exterior
Garage Spaces 3.0
Community Features Shopping, Park
Utilities Available for Gas Range, Washer Hookup
Waterfront false
Roof Type Shingle
Parking Type Attached, Garage Door Opener, Off Street
Total Parking Spaces 8
Garage Yes
Building
Lot Description Wooded
Foundation Concrete Perimeter
Sewer Private Sewer
Water Private
Read Less
Want to know what your home might be worth? Contact us for a FREE valuation!

Our team is ready to help you sell your home for the highest possible price ASAP
Bought with Dawn Kelley • Lamacchia Realty, Inc.







