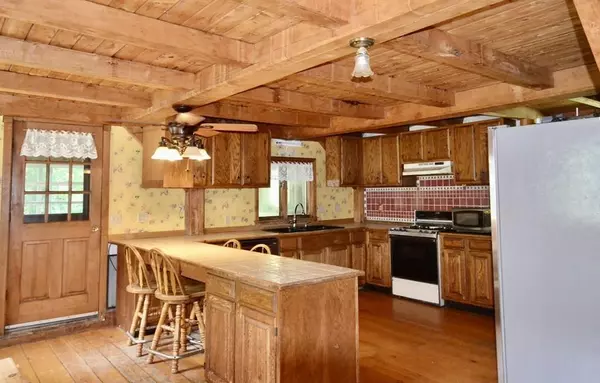$435,000
$475,000
8.4%For more information regarding the value of a property, please contact us for a free consultation.
17 Pond Groveland, MA 01834
3 Beds
3.5 Baths
2,808 SqFt
Key Details
Sold Price $435,000
Property Type Single Family Home
Sub Type Single Family Residence
Listing Status Sold
Purchase Type For Sale
Square Footage 2,808 sqft
Price per Sqft $154
MLS Listing ID 72692484
Sold Date 11/02/20
Style Gambrel /Dutch
Bedrooms 3
Full Baths 3
Half Baths 1
Year Built 1983
Annual Tax Amount $7,210
Tax Year 2020
Lot Size 3.980 Acres
Acres 3.98
Property Description
HAVE YOU BEEN LOOKING FOR A POST AND BEAM HOME!! Then this is the property for you with 200 FEET OF FRONTAGE ON JOHNSON'S POND AND A FOUR ACRE PRIVATE LOT. Set off the road down a gravel driveway is where you will find this Post and Beam home. Most of the lumber that was used to build it came from this land. Work will be needed to bring it back to its original state. Two bathrooms have been partially renovated... six new windows on the pond side have been installed, need to be trimmed and siding replaced. The basement has tall ceilings, slider to back yard, full bathroom...great potential to be finished into living area. Kayak, canoe, fish and skate on this beautiful 155 Acre Pond! There is another building on the property that can be used for shed/storage or possibly be made into a detached garage. Close to 495 and 95. Sold As Is.
Location
State MA
County Essex
Zoning RA
Direction Salem Street to Pond Street, can not see house from the street
Rooms
Basement Full, Partially Finished, Walk-Out Access, Interior Entry, Concrete
Primary Bedroom Level Second
Dining Room Flooring - Hardwood
Kitchen Flooring - Hardwood
Interior
Interior Features Bathroom
Heating Electric Baseboard
Cooling None
Flooring Wood
Appliance Range, Refrigerator, Freezer, Electric Water Heater, Utility Connections for Gas Range, Utility Connections for Electric Dryer
Laundry In Basement, Washer Hookup
Exterior
Community Features Public Transportation, Shopping, Park, Walk/Jog Trails, Golf, Medical Facility, Conservation Area, Highway Access
Utilities Available for Gas Range, for Electric Dryer, Washer Hookup
Waterfront true
Waterfront Description Waterfront, Pond
View Y/N Yes
View Scenic View(s)
Roof Type Shingle
Parking Type Stone/Gravel, Unpaved
Total Parking Spaces 8
Garage No
Building
Lot Description Wooded
Foundation Concrete Perimeter
Sewer Private Sewer
Water Public
Schools
Elementary Schools Bagnall
Middle Schools Pentucket
High Schools Pentucket High
Read Less
Want to know what your home might be worth? Contact us for a FREE valuation!

Our team is ready to help you sell your home for the highest possible price ASAP
Bought with Non Member • Non Member Office







