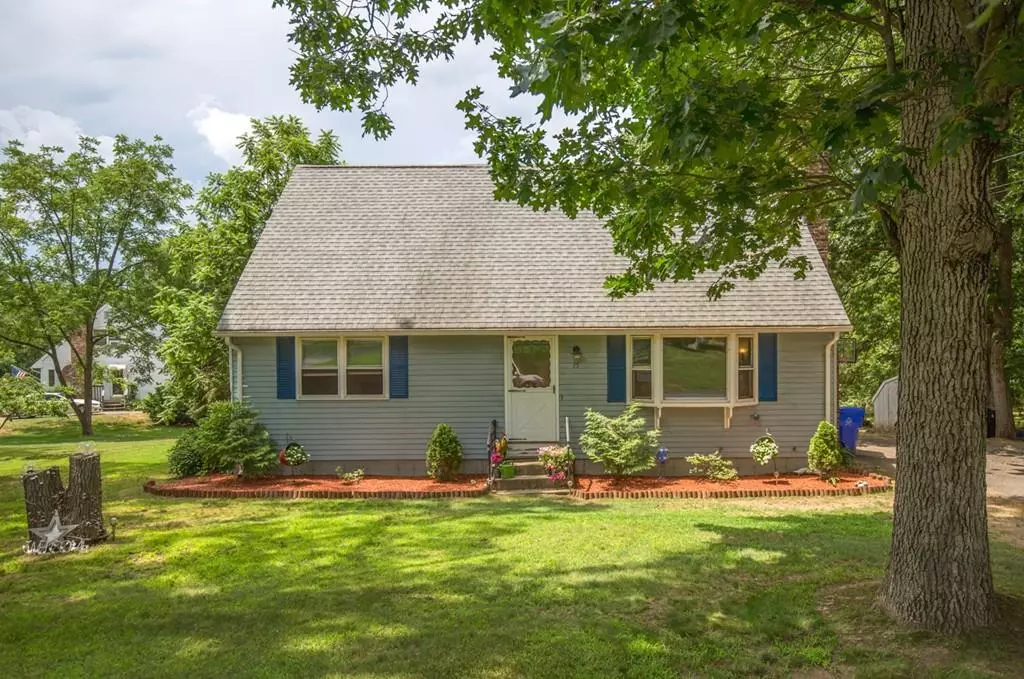$210,000
$214,900
2.3%For more information regarding the value of a property, please contact us for a free consultation.
35 West View Dr Enfield, CT 06082
4 Beds
2 Baths
1,368 SqFt
Key Details
Sold Price $210,000
Property Type Single Family Home
Sub Type Single Family Residence
Listing Status Sold
Purchase Type For Sale
Square Footage 1,368 sqft
Price per Sqft $153
MLS Listing ID 72693476
Sold Date 10/30/20
Style Cape
Bedrooms 4
Full Baths 2
Year Built 1976
Annual Tax Amount $4,608
Tax Year 2020
Lot Size 1.160 Acres
Acres 1.16
Property Description
Wow! Wow! Wow! --- If you are looking for a 4 bedroom, 2 bath home with a large yard in a great neighborhood, look no further! This wonderful CAPE style home located on a large corner lot is waiting for you! On the first floor you will find a nicely updated, eat-in kitchen dining area with white cabinets , a living room with a cozy FIREPLACE, two bedrooms, a FULL BATH and 1st FLOOR LAUNDRY. On the second floor 2 more nice size bedrooms and 2nd FULL BATH........and in the lower level, the partially finished basement would make a perfect playroom or entertainment place. Other special features and updates include: NEW carpet , NEW flooring, NEW Bathroom vanities, New lighting, and fresh paint throughout. Check out the 3d video tour or set up a private showing today! Make an offer today and this fabulous house could be your new HOME!
Location
State CT
County Hartford
Zoning R33
Direction North Maple to Lake Rd left onto West View Dr
Rooms
Basement Full, Partially Finished, Interior Entry, Bulkhead, Concrete
Interior
Heating Forced Air, Oil
Cooling Window Unit(s)
Flooring Carpet, Hardwood
Fireplaces Number 1
Appliance Range, Refrigerator, Washer, Dryer, Oil Water Heater, Utility Connections for Electric Range, Utility Connections for Electric Dryer
Laundry First Floor, Washer Hookup
Exterior
Exterior Feature Rain Gutters, Storage
Community Features Shopping, Park, Medical Facility, Laundromat, House of Worship, Private School, Public School, University
Utilities Available for Electric Range, for Electric Dryer, Washer Hookup
Waterfront false
Roof Type Shingle
Parking Type Off Street, Paved
Total Parking Spaces 2
Garage No
Building
Lot Description Corner Lot, Level
Foundation Concrete Perimeter
Sewer Public Sewer
Water Private
Read Less
Want to know what your home might be worth? Contact us for a FREE valuation!

Our team is ready to help you sell your home for the highest possible price ASAP
Bought with Teresa Skora • Keller Williams Realty







