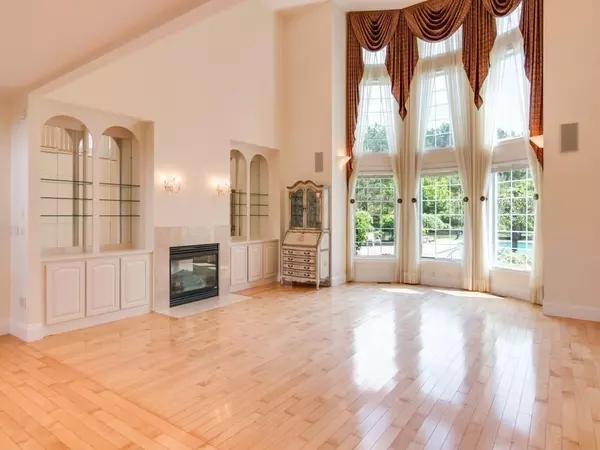$1,369,500
$1,449,000
5.5%For more information regarding the value of a property, please contact us for a free consultation.
34 Rock Brook Way Boxford, MA 01921
4 Beds
6.5 Baths
7,956 SqFt
Key Details
Sold Price $1,369,500
Property Type Single Family Home
Sub Type Single Family Residence
Listing Status Sold
Purchase Type For Sale
Square Footage 7,956 sqft
Price per Sqft $172
Subdivision Rock Brook Way
MLS Listing ID 72672209
Sold Date 11/05/20
Style Colonial, Contemporary
Bedrooms 4
Full Baths 6
Half Baths 1
HOA Y/N false
Year Built 2000
Annual Tax Amount $24,549
Tax Year 2020
Lot Size 3.000 Acres
Acres 3.0
Property Description
Set on three acres of rolling lawns and woodland in Boxford, this striking brick colonial offers the finest in modern luxury and country living. The elegant and expansive 8,000 s.f. residence has abundant space to suit growing families, home-based businesses, or multi-generational living alike. Two luxurious master suites, one on the first floor and one on the second. Two additional bedroom suites plus a study for a home office or in-law suite. Inviting family room with French doors and Palladian windows opens out to patio and pool. A game room and two connecting oversize “bonus” rooms on the second floor offer endless possibilities. Outside, the good life beckons with a heated gunite pool and jacuzzi with stone deck and mature gardens. American Home Shield Complete 1 year home warranty included.
Location
State MA
County Essex
Zoning RA
Direction SR-97North, left on Pond, right on Ipswich, right on Spofford, left on Willow, left on Rock Brook
Rooms
Family Room Flooring - Hardwood, Window(s) - Picture, Exterior Access, High Speed Internet Hookup, Recessed Lighting, Lighting - Sconce, Lighting - Overhead, Archway, Crown Molding
Basement Full, Partially Finished, Interior Entry, Concrete
Primary Bedroom Level Main
Dining Room Flooring - Hardwood, Window(s) - Bay/Bow/Box, French Doors, Chair Rail, Recessed Lighting, Wainscoting, Lighting - Sconce, Lighting - Pendant, Lighting - Overhead, Crown Molding
Kitchen Flooring - Hardwood, Window(s) - Bay/Bow/Box, Countertops - Upgraded, Kitchen Island, Breakfast Bar / Nook, Cabinets - Upgraded, Cable Hookup, Recessed Lighting, Stainless Steel Appliances, Gas Stove, Lighting - Sconce, Lighting - Overhead, Crown Molding
Interior
Interior Features Recessed Lighting, Wainscoting, Lighting - Sconce, Crown Molding, Ceiling - Vaulted, Balcony - Interior, Open Floor Plan, Lighting - Pendant, Ceiling - Cathedral, Chair Rail, Lighting - Overhead, Bathroom - Full, Study, Home Office, Foyer, Media Room, Game Room, Office, Central Vacuum, Internet Available - Broadband
Heating Central, Forced Air, Natural Gas, Fireplace(s)
Cooling Central Air
Flooring Tile, Carpet, Marble, Hardwood, Flooring - Hardwood, Flooring - Stone/Ceramic Tile
Fireplaces Number 4
Fireplaces Type Living Room, Master Bedroom, Bedroom
Appliance Oven, Dishwasher, Disposal, Microwave, Countertop Range, Refrigerator, Washer, Dryer, Water Treatment, Vacuum System, Water Softener, Gas Water Heater, Plumbed For Ice Maker, Utility Connections for Gas Range, Utility Connections for Electric Oven, Utility Connections for Gas Dryer
Laundry Closet/Cabinets - Custom Built, Countertops - Upgraded, Cabinets - Upgraded, Electric Dryer Hookup, Washer Hookup, Lighting - Overhead, First Floor
Exterior
Exterior Feature Rain Gutters, Professional Landscaping, Sprinkler System, Decorative Lighting, Fruit Trees, Garden
Garage Spaces 3.0
Fence Fenced
Pool Pool - Inground Heated
Community Features Shopping, Walk/Jog Trails, Stable(s), Bike Path, Conservation Area, Highway Access, Private School, Public School
Utilities Available for Gas Range, for Electric Oven, for Gas Dryer, Washer Hookup, Icemaker Connection, Generator Connection
Waterfront false
View Y/N Yes
View Scenic View(s)
Roof Type Shingle
Parking Type Attached, Garage Door Opener, Storage, Workshop in Garage, Garage Faces Side, Insulated, Oversized, Paved Drive, Off Street, Driveway, Paved
Total Parking Spaces 10
Garage Yes
Private Pool true
Building
Lot Description Corner Lot, Cleared, Level
Foundation Concrete Perimeter
Sewer Private Sewer
Water Private
Schools
Elementary Schools Harry Lee Cole
Middle Schools Spofford Pond
High Schools Masconmomet
Others
Senior Community false
Acceptable Financing Contract
Listing Terms Contract
Read Less
Want to know what your home might be worth? Contact us for a FREE valuation!

Our team is ready to help you sell your home for the highest possible price ASAP
Bought with Amanda Armstrong Group • Engel & Volkers By the Sea







