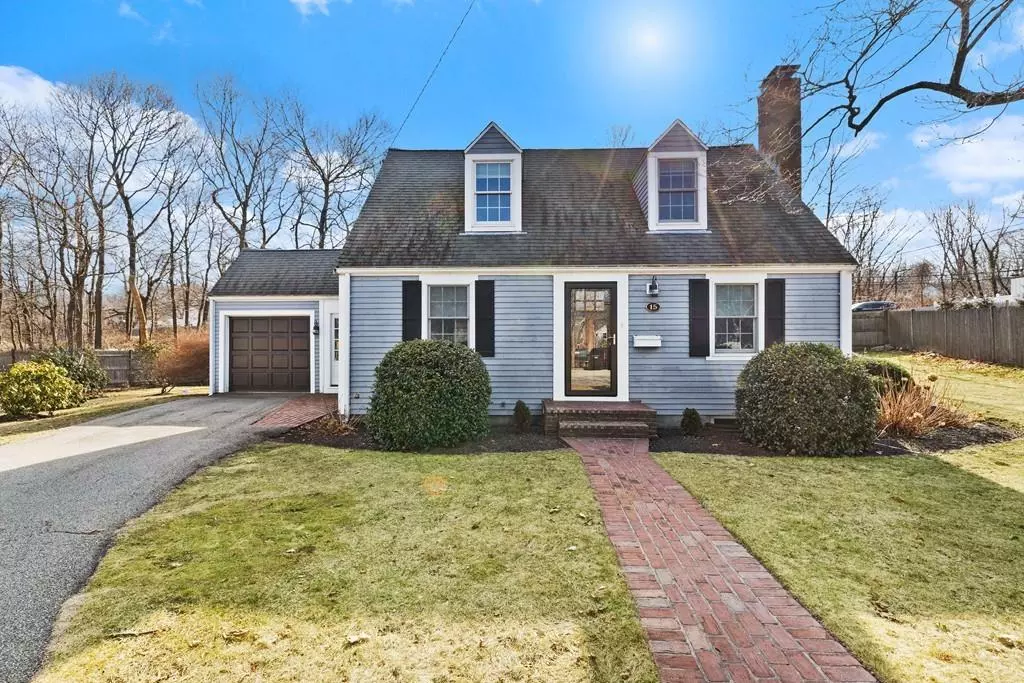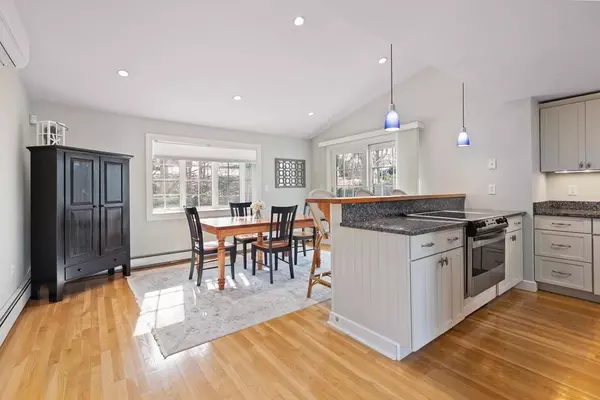$755,000
$699,900
7.9%For more information regarding the value of a property, please contact us for a free consultation.
15 Bayberry Rd Hingham, MA 02043
3 Beds
2 Baths
1,928 SqFt
Key Details
Sold Price $755,000
Property Type Single Family Home
Sub Type Single Family Residence
Listing Status Sold
Purchase Type For Sale
Square Footage 1,928 sqft
Price per Sqft $391
Subdivision Bradley Woods
MLS Listing ID 72721135
Sold Date 10/20/20
Style Cape
Bedrooms 3
Full Baths 2
Year Built 1946
Annual Tax Amount $6,871
Tax Year 2019
Lot Size 8,712 Sqft
Acres 0.2
Property Description
Picture Perfect Cape in Bradley Woods! This spacious home has an amazing floor plan! Open Concept Kitchen w/ stainless steel appliances that flows into the Dining Area, a stunning Family room w/ lots of natural light, a formal Living room w/ fire place and a multi purpose office/playroom. The second floor features a Master Bedroom w/ gorgeous custom drapes, 2 well appointed Bedrooms and a Full Bath. The lower level has a Gym and a Laundry area, Recent improvements include: new heating system and a/c . Located on a cul de sac in this beloved Hingham neighborhood with in walking distance to: Commuter Boat to Boston, local elementary school, playgrounds and the Hingham Harbor!
Location
State MA
County Plymouth
Zoning res
Direction Bradley Woods, Bayberry first right, house at end in cul de sac on right
Rooms
Family Room Flooring - Hardwood
Basement Full
Primary Bedroom Level Second
Dining Room Flooring - Hardwood, Open Floorplan
Kitchen Flooring - Hardwood, Kitchen Island, Recessed Lighting
Interior
Interior Features Play Room
Heating Baseboard, Oil
Cooling Wall Unit(s)
Flooring Tile, Hardwood, Flooring - Hardwood
Fireplaces Number 1
Fireplaces Type Living Room
Appliance Range, Dishwasher, Disposal, Refrigerator, Utility Connections for Electric Range
Laundry In Basement
Exterior
Exterior Feature Rain Gutters
Garage Spaces 1.0
Community Features Public Transportation, Shopping, Golf
Utilities Available for Electric Range
Waterfront false
Waterfront Description Beach Front, Harbor, 1/2 to 1 Mile To Beach, Beach Ownership(Public)
Roof Type Shingle
Parking Type Attached, Paved Drive, Off Street
Total Parking Spaces 2
Garage Yes
Building
Foundation Concrete Perimeter
Sewer Public Sewer
Water Public
Schools
Elementary Schools Foster
Middle Schools Hingham Middle
High Schools Hingham High
Read Less
Want to know what your home might be worth? Contact us for a FREE valuation!

Our team is ready to help you sell your home for the highest possible price ASAP
Bought with Mary Troupe • Compass







