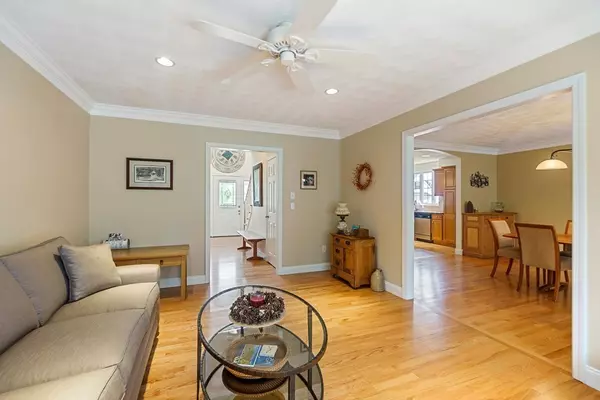$444,000
$439,000
1.1%For more information regarding the value of a property, please contact us for a free consultation.
4 Turtle Hill Road #A Ayer, MA 01432
2 Beds
2.5 Baths
1,931 SqFt
Key Details
Sold Price $444,000
Property Type Condo
Sub Type Condominium
Listing Status Sold
Purchase Type For Sale
Square Footage 1,931 sqft
Price per Sqft $229
MLS Listing ID 72714115
Sold Date 10/08/20
Bedrooms 2
Full Baths 2
Half Baths 1
HOA Fees $355/mo
HOA Y/N true
Year Built 2007
Annual Tax Amount $5,635
Tax Year 2020
Property Description
Stunning and pristine 2 BR townhouse in luxurious Pond View Estates w/ easy access to Long Pond yet conveniently located between Rtes 2 and 495. This beautiful home offers all the amenities of a SF home with the benefits of minimal maintanence. The quaint front porch delivers you into a bright 2-story entryway & on into a beautiful LR with crown molding and plantation shutters . Hardwood floors extend into the fireplaced DR. Off the DR is the gorgeous FR w/ windows on all sides looking on to your private yard. A gas stove completes the relaxing picture. The chef's kitchen boasts maple cabinetry and granite countertops. The open floor plan allows the sun to stream in the many windows. At the top of the stairs is a large MB with walk-in closet and private bath. Across the hall is a large second bedroom w/ finely crafted built-ins and second bathroom w/ laundry. The finished basement offers ample space for a family or game room. The backyard is private. A must see!!
Location
State MA
County Middlesex
Zoning Res
Direction Use GPS
Rooms
Family Room Flooring - Wall to Wall Carpet
Primary Bedroom Level Second
Dining Room Flooring - Hardwood
Kitchen Flooring - Stone/Ceramic Tile, Window(s) - Bay/Bow/Box, Countertops - Stone/Granite/Solid, Kitchen Island
Interior
Interior Features Bathroom - Half, Countertops - Stone/Granite/Solid, Bathroom - Full, Bathroom - With Shower Stall, Bathroom - Double Vanity/Sink, Ceiling Fan(s), Bathroom, Sun Room
Heating Central, Forced Air, Natural Gas
Cooling Central Air
Flooring Tile, Carpet, Hardwood, Flooring - Stone/Ceramic Tile
Fireplaces Number 1
Fireplaces Type Dining Room, Gas Stove
Appliance Range, Dishwasher, Microwave, Refrigerator, Washer, Dryer, Electric Water Heater, Utility Connections for Gas Range, Utility Connections for Electric Dryer
Laundry Dryer Hookup - Electric, Washer Hookup, In Unit
Exterior
Garage Spaces 2.0
Community Features Walk/Jog Trails, Golf, Medical Facility, Bike Path, Conservation Area
Utilities Available for Gas Range, for Electric Dryer, Washer Hookup
Waterfront false
Roof Type Shingle
Parking Type Attached, Garage Door Opener, Off Street, Deeded, Paved
Total Parking Spaces 2
Garage Yes
Building
Story 2
Sewer Public Sewer
Water Public
Others
Pets Allowed Yes
Read Less
Want to know what your home might be worth? Contact us for a FREE valuation!

Our team is ready to help you sell your home for the highest possible price ASAP
Bought with M.C. Stewart • Keller Williams Realty-Merrimack







