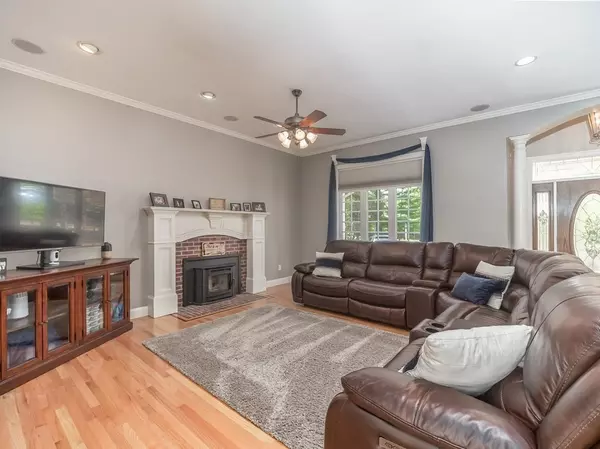$580,000
$549,900
5.5%For more information regarding the value of a property, please contact us for a free consultation.
15 Baker Ln Lakeville, MA 02347
3 Beds
3 Baths
1,888 SqFt
Key Details
Sold Price $580,000
Property Type Single Family Home
Sub Type Single Family Residence
Listing Status Sold
Purchase Type For Sale
Square Footage 1,888 sqft
Price per Sqft $307
Subdivision Chace Farms
MLS Listing ID 72709355
Sold Date 10/08/20
Style Ranch
Bedrooms 3
Full Baths 3
HOA Y/N false
Year Built 2000
Annual Tax Amount $6,167
Tax Year 2020
Lot Size 1.610 Acres
Acres 1.61
Property Description
Meticulously maintained executive ranch in Chace Farms subdivision amongst other fine homes! Located directly behind Freetown/Lakeville public schools, home is set back off road, boasting attached, oversized 2-car garage with storage above with direct access into mudroom/laundry/pantry area. Open concept kitchen/dining recently updated with granite countertops and tile backsplash. Exterior access to deck from dining area with surround sound speakers for backyard enjoyment! French doors allow for privacy in living room which has a pellet stove insert and surround sound. Beautifully appointed master and large bedrooms with tray ceilings, updated bathrooms with custom tile. Central air, irrigation, alarm with video monitoring, finished basement with recent updates and so many other must-sees makes this home move-in ready for your long-term enjoyment! HIGHEST AND BEST OFFERS DUE TUESDAY, 8/18 8PM.
Location
State MA
County Plymouth
Zoning RES
Direction Howland Road to Baker Lane, Right onto Baker Lane Ext, use GPS thereafter
Rooms
Family Room Bathroom - Full, Flooring - Laminate, Exterior Access, Recessed Lighting, Remodeled
Basement Full, Finished, Interior Entry, Bulkhead
Primary Bedroom Level Main
Dining Room Flooring - Hardwood, French Doors, Deck - Exterior, Exterior Access, Slider, Lighting - Overhead
Kitchen Flooring - Stone/Ceramic Tile, Window(s) - Bay/Bow/Box, Countertops - Stone/Granite/Solid, Kitchen Island, Recessed Lighting, Stainless Steel Appliances, Lighting - Pendant, Lighting - Overhead
Interior
Interior Features Closet, Pantry, Closet/Cabinets - Custom Built, Closet - Walk-in, Mud Room, Exercise Room, Bonus Room
Heating Forced Air, Oil
Cooling Central Air
Flooring Tile, Carpet, Hardwood, Wood Laminate, Flooring - Stone/Ceramic Tile, Flooring - Laminate
Fireplaces Number 1
Fireplaces Type Living Room
Appliance Oven, Dishwasher, Trash Compactor, Microwave, Countertop Range, Refrigerator, Washer, Dryer, Water Softener, Utility Connections for Electric Range, Utility Connections for Electric Oven
Laundry Dryer Hookup - Electric, Washer Hookup
Exterior
Exterior Feature Rain Gutters, Storage, Professional Landscaping, Sprinkler System
Garage Spaces 2.0
Community Features Park, Walk/Jog Trails, Highway Access, Public School, Sidewalks
Utilities Available for Electric Range, for Electric Oven
Waterfront false
Roof Type Shingle
Parking Type Attached, Garage Door Opener, Storage, Garage Faces Side, Oversized, Paved Drive, Off Street, Paved
Total Parking Spaces 5
Garage Yes
Building
Lot Description Easements
Foundation Concrete Perimeter
Sewer Private Sewer
Water Private
Schools
Elementary Schools Grais
Middle Schools Flms
High Schools Apponequet
Read Less
Want to know what your home might be worth? Contact us for a FREE valuation!

Our team is ready to help you sell your home for the highest possible price ASAP
Bought with Kyle Seyboth • Century 21 The Seyboth Team







