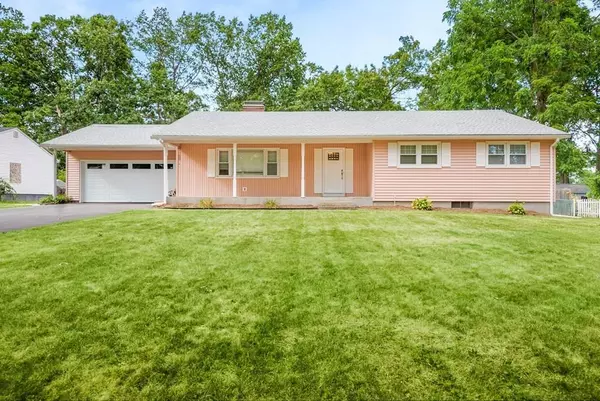$315,000
$299,900
5.0%For more information regarding the value of a property, please contact us for a free consultation.
66 Palo Alto Rd Springfield, MA 01128
3 Beds
2 Baths
1,657 SqFt
Key Details
Sold Price $315,000
Property Type Single Family Home
Sub Type Single Family Residence
Listing Status Sold
Purchase Type For Sale
Square Footage 1,657 sqft
Price per Sqft $190
Subdivision Private 16 Acres Location Off Of Forest Hills Rd
MLS Listing ID 72713213
Sold Date 10/09/20
Style Ranch
Bedrooms 3
Full Baths 2
HOA Y/N false
Year Built 1969
Annual Tax Amount $3,912
Tax Year 2020
Lot Size 0.380 Acres
Acres 0.38
Property Description
Updated 16 Acres Ranch Style Home with an In Ground Pool & 2 Car Garage! This well cared for home sits pretty on a discreet no through street in a location that is private yet convenient. Positioned close to the E Longmeadow line you are afforded the benifits of both suburban and city life! The exterior features beautiful curb appeal with upgrades that include a newer roof, replacement windows and vinyl siding. The front of the home has an inviting concrete sitting porch. The fenced, private rear yard can be your family's every day STAYCATION complete with an in ground pool, pool house with a full bath, sunroom, deck & garden area. The interior has seen many improvements as well. You will be greeted by an open foyer with a bright & airy feel & lots of hardwood flooring. The living room is sizeable outfitted with a picture window & gas fire place. The kitchen has been completely remodeled & features recessed lighting, granite counters, backsplash. Come & see all this home offers!
Location
State MA
County Hampden
Area Sixteen Acres
Zoning R6
Direction Sought after private 16 Acres location off of Forest Hills Rd near the East Longmeadow Line
Rooms
Basement Full, Partially Finished
Primary Bedroom Level Main
Dining Room Flooring - Hardwood, Deck - Exterior, Exterior Access, Open Floorplan, Remodeled
Kitchen Dining Area, Countertops - Stone/Granite/Solid, Countertops - Upgraded, Kitchen Island, Cabinets - Upgraded, Deck - Exterior, Exterior Access, Open Floorplan, Recessed Lighting, Remodeled, Stainless Steel Appliances
Interior
Interior Features Sun Room, Play Room
Heating Baseboard, Natural Gas
Cooling Window Unit(s)
Flooring Hardwood
Fireplaces Number 1
Fireplaces Type Living Room
Appliance Range, Dishwasher, Refrigerator, Gas Water Heater
Laundry Main Level, First Floor
Exterior
Exterior Feature Rain Gutters, Sprinkler System, Garden
Garage Spaces 2.0
Fence Fenced/Enclosed, Fenced
Pool In Ground
Community Features Shopping, Pool, Tennis Court(s), Park, Golf, Medical Facility, Bike Path, Conservation Area, Highway Access, House of Worship, Private School, Public School, University
Waterfront false
Roof Type Shingle
Parking Type Attached, Paved Drive, Off Street
Total Parking Spaces 6
Garage Yes
Private Pool true
Building
Lot Description Cleared, Level
Foundation Concrete Perimeter
Sewer Public Sewer
Water Public
Read Less
Want to know what your home might be worth? Contact us for a FREE valuation!

Our team is ready to help you sell your home for the highest possible price ASAP
Bought with Kristin O'Connor • Rovithis Realty, LLC







