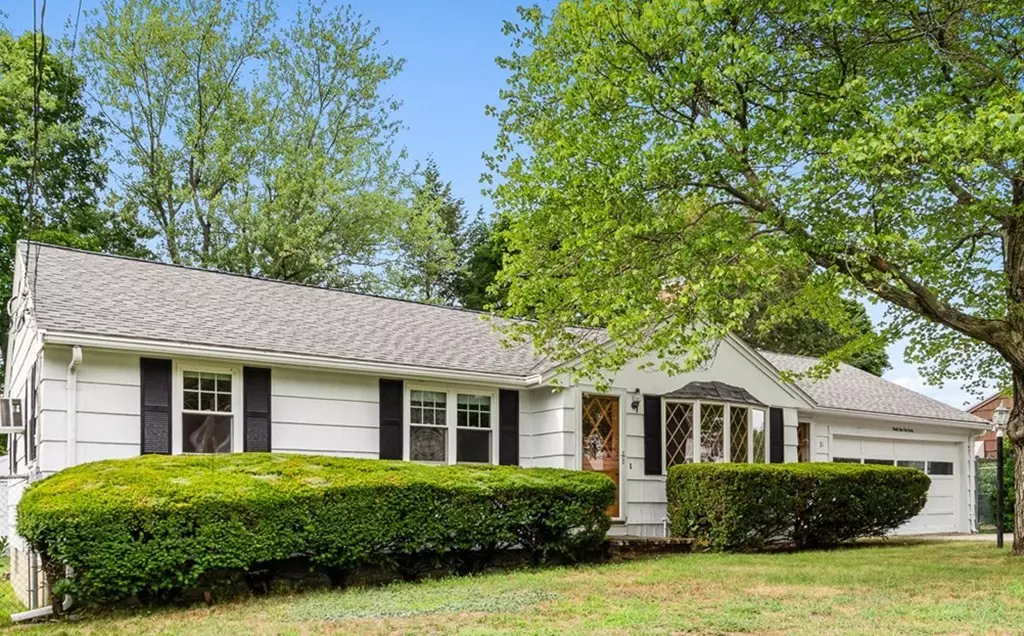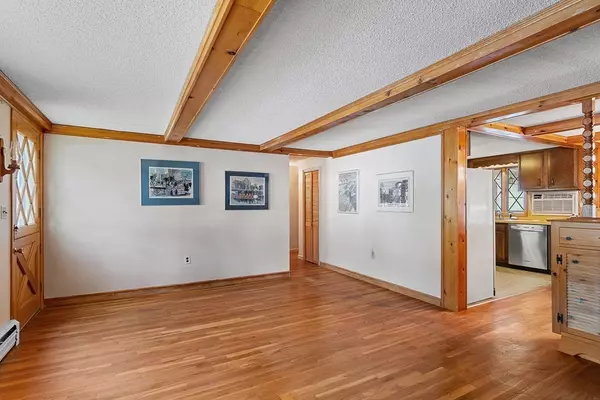$575,000
$539,900
6.5%For more information regarding the value of a property, please contact us for a free consultation.
31 Day Cir Woburn, MA 01801
3 Beds
2 Baths
1,443 SqFt
Key Details
Sold Price $575,000
Property Type Single Family Home
Sub Type Single Family Residence
Listing Status Sold
Purchase Type For Sale
Square Footage 1,443 sqft
Price per Sqft $398
Subdivision West Side¡
MLS Listing ID 72708988
Sold Date 10/06/20
Style Ranch
Bedrooms 3
Full Baths 2
HOA Y/N false
Year Built 1952
Annual Tax Amount $4,235
Tax Year 2020
Lot Size 10,018 Sqft
Acres 0.23
Property Description
Here it is! The elusive west side ranch with an attached two car garage and 1st floor family room addition! This comfortable, homey house is perfect for a first time home buyer or someone looking to down size. The oversized bay windows, both front & back, fill this home with sunshine and make it easy to picture yourself right at home! The living room boasts hdwd floors, a fireplace and beamed ceilings. Heated mudroom between the garage and the house and a first floor laundry are two of the best conveniences you’ll enjoy! Still need more space? There’s a large first floor family room addition overlooking a nice sized level back yard. Three bedrooms and a full bath complete the first floor. The lower level offers a finished playroom, a 3/4 bath, cedar closet plus an extra bonus room. Bus line is very close by as are many of today’s necessary conveniences, including shopping, restaurants and more! Covid guidelines must be followed as the house is occupied, that includes MASKS AND GLOVES.
Location
State MA
County Middlesex
Zoning R-1
Direction Lexington Street to Mayflower Road to Day Circle OR Cambridge Road to Day Circle.
Rooms
Family Room Flooring - Wall to Wall Carpet
Basement Full, Finished, Interior Entry, Sump Pump
Primary Bedroom Level First
Dining Room Beamed Ceilings, Flooring - Hardwood, Window(s) - Bay/Bow/Box
Kitchen Flooring - Vinyl
Interior
Interior Features Closet - Cedar, Play Room, Mud Room
Heating Baseboard, Oil
Cooling Wall Unit(s)
Flooring Wood, Tile, Vinyl
Fireplaces Number 1
Fireplaces Type Living Room
Appliance Range, Disposal, Refrigerator, Washer, Dryer, Oil Water Heater, Utility Connections for Electric Range, Utility Connections for Electric Dryer
Laundry First Floor, Washer Hookup
Exterior
Exterior Feature Rain Gutters
Garage Spaces 2.0
Fence Fenced
Community Features Public Transportation, Shopping, Tennis Court(s), Park, Golf, Medical Facility, Conservation Area, Highway Access, House of Worship, Private School, Public School
Utilities Available for Electric Range, for Electric Dryer, Washer Hookup
Waterfront false
Roof Type Shingle
Parking Type Attached, Garage Door Opener, Paved Drive, Off Street, Driveway, Paved
Total Parking Spaces 4
Garage Yes
Building
Lot Description Cleared, Level
Foundation Concrete Perimeter
Sewer Public Sewer
Water Public
Schools
Elementary Schools Reeves
Middle Schools Joyce
High Schools Wi Urn, Ama
Others
Senior Community false
Read Less
Want to know what your home might be worth? Contact us for a FREE valuation!

Our team is ready to help you sell your home for the highest possible price ASAP
Bought with Damien Mahaffey • Damien Mahaffey







