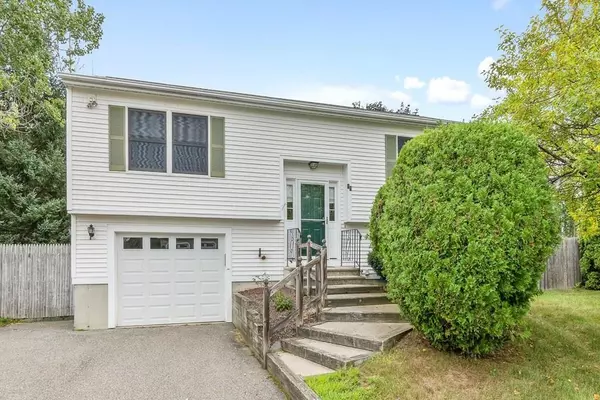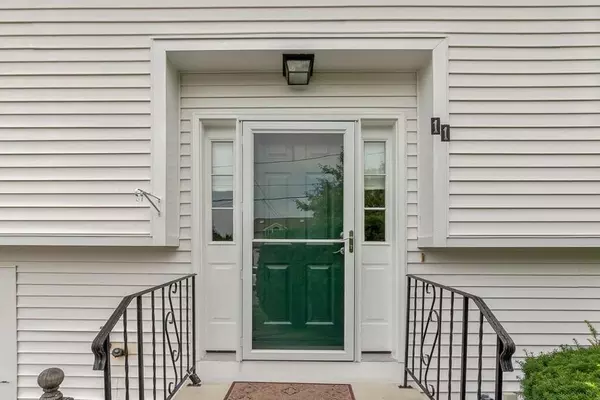$375,000
$380,000
1.3%For more information regarding the value of a property, please contact us for a free consultation.
11 Kayla Avenue Salem, NH 03079
2 Beds
1 Bath
910 SqFt
Key Details
Sold Price $375,000
Property Type Single Family Home
Sub Type Single Family Residence
Listing Status Sold
Purchase Type For Sale
Square Footage 910 sqft
Price per Sqft $412
Subdivision Meadow Glen
MLS Listing ID 72716013
Sold Date 10/15/20
Style Raised Ranch
Bedrooms 2
Full Baths 1
Year Built 1994
Annual Tax Amount $5,343
Tax Year 2019
Lot Size 0.380 Acres
Acres 0.38
Property Description
Just over the border, into Salem NH awaits the raised ranch you have been looking for. Conveniently located in a neighborhood setting, but close proximity to tax free shopping and restaurants. This two bedroom home sits on a level lot with a fenced in backyard. The main level offers a living room, eat-in kitchen, full bathroom, and two bedrooms. The living room is spacious with a large picture window. The eat-in kitchen offers exterior access, ceiling fan, and a window beside the dining area. The full bathroom includes a closet, shower, vanity, & even laundry hook ups! Two bedrooms, each with a large closet complete the main level. Downstairs, the unfinished walk-out basement offers potential for future expansion. There are additional laundry hookups in the basement. Through the slider, check out the fenced in yard! This home offers garage and paved driveway parking. Come check it out today!
Location
State NH
County Rockingham
Zoning RES
Direction Bridge St, to Becky Drive, to Kayla Ave.
Rooms
Family Room Flooring - Wall to Wall Carpet, Exterior Access, Open Floorplan
Basement Full, Walk-Out Access, Concrete, Unfinished
Primary Bedroom Level Main
Kitchen Ceiling Fan(s), Flooring - Laminate, Exterior Access
Interior
Heating Forced Air, Oil
Cooling Central Air
Flooring Carpet, Laminate
Appliance Range, Dishwasher, Tank Water Heater, Utility Connections for Electric Range
Exterior
Exterior Feature Rain Gutters
Garage Spaces 1.0
Fence Fenced
Community Features Shopping, Park, Public School
Utilities Available for Electric Range
Waterfront false
Roof Type Shingle
Parking Type Under, Storage, Paved Drive, Off Street, Paved
Total Parking Spaces 2
Garage Yes
Building
Lot Description Level
Foundation Concrete Perimeter
Sewer Public Sewer
Water Public
Schools
Elementary Schools William Barron
Middle Schools Woodbury
High Schools Salem High
Others
Senior Community false
Read Less
Want to know what your home might be worth? Contact us for a FREE valuation!

Our team is ready to help you sell your home for the highest possible price ASAP
Bought with Non Member • Non Member Office







