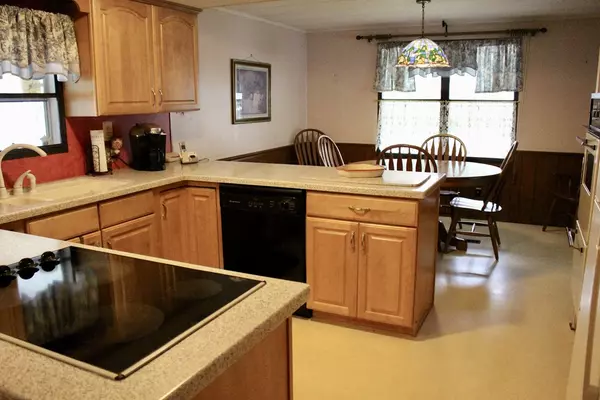$195,000
$204,900
4.8%For more information regarding the value of a property, please contact us for a free consultation.
7 Victorian Way West Bridgewater, MA 02379
3 Beds
2 Baths
1,607 SqFt
Key Details
Sold Price $195,000
Property Type Mobile Home
Sub Type Mobile Home
Listing Status Sold
Purchase Type For Sale
Square Footage 1,607 sqft
Price per Sqft $121
Subdivision Matfield Woods
MLS Listing ID 72686167
Sold Date 09/28/20
Bedrooms 3
Full Baths 2
HOA Fees $468
HOA Y/N true
Year Built 1985
Property Description
Enjoy the maintenance free life of this active and pet friendly over 55 community, Matfield woods! This mobile home is far more spacious than most featuring 3 generously sized bedrooms all with ample closet space and 2 well equipped double vanity bathrooms (one being a en-suite). This home has open concept eat-in immaculate country kitchen with updated corian countertops and a large peninsula, plenty of space for an avid cook/ entertainer. The kitchen flows seamlessly into the enormous living room adorned by a sunroom perfect for your morning coffee! Attached is a carport to keep snow off your vehicle! Recent updates include, updated 200 amp wiring, central air condenser, duct work, and roof amongst many others! Ready for move in day! Subject to park approval.
Location
State MA
County Plymouth
Zoning RES
Direction Rte. 28 to Friendship Dr. to Victorian Way (Matfield Woods Community
Rooms
Primary Bedroom Level First
Dining Room Flooring - Vinyl, Open Floorplan, Wainscoting
Kitchen Flooring - Vinyl, Dining Area, Pantry, Country Kitchen, Exterior Access, Open Floorplan, Peninsula
Interior
Interior Features Sun Room, Mud Room
Heating Forced Air, Natural Gas
Cooling Central Air
Flooring Vinyl, Carpet
Laundry First Floor
Exterior
Community Features Public Transportation, Shopping, Golf, Highway Access, Other
Waterfront false
Parking Type Carport, Off Street
Total Parking Spaces 2
Garage No
Building
Lot Description Corner Lot, Other
Foundation Slab, Other
Sewer Public Sewer, Other
Water Public
Others
Senior Community true
Read Less
Want to know what your home might be worth? Contact us for a FREE valuation!

Our team is ready to help you sell your home for the highest possible price ASAP
Bought with Jane Percival • Coldwell Banker Realty - Easton







