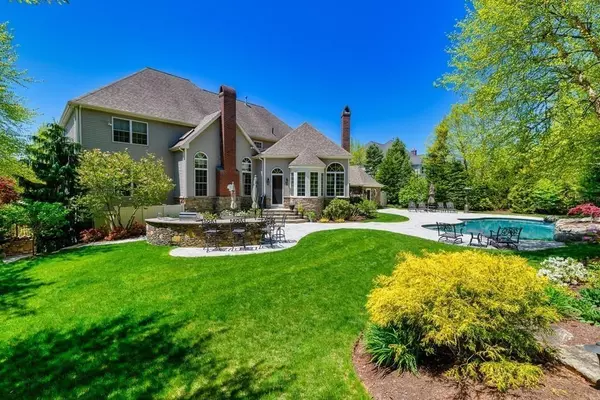$1,350,000
$1,499,999
10.0%For more information regarding the value of a property, please contact us for a free consultation.
11 Jeffrey Dr North Attleboro, MA 02760
4 Beds
5 Baths
5,600 SqFt
Key Details
Sold Price $1,350,000
Property Type Single Family Home
Sub Type Single Family Residence
Listing Status Sold
Purchase Type For Sale
Square Footage 5,600 sqft
Price per Sqft $241
Subdivision Westwood Estates
MLS Listing ID 72660647
Sold Date 09/25/20
Style Colonial
Bedrooms 4
Full Baths 4
Half Baths 2
HOA Y/N false
Year Built 2005
Annual Tax Amount $14,512
Tax Year 2019
Lot Size 0.810 Acres
Acres 0.81
Property Description
PRIVATE OASIS in ONE OF THE MOST PRESTIGIOUS NEIGHBORHOODS in MA. This stunning home has it all! In addition to the magnificent custom detail you'll have: an in-ground saltwater pool with waterfalls, a massive pool house beautifully designed to support any gathering, an outdoor shower, outdoor kitchen, travertine tile for miles, an outdoor brownstone fireplace and patio complete with wifi, lighting, surround sound and cable, a bocce court, a garden, a finished basement with a stunning bar with multiple beverage refrigerators, dishwasher, wood burning fireplace, wine cellar, and a home theater complete with massive surround sound and a 3D projector and this is just the extras. The main house flanked the pages of a prestigious home decor magazine. And lastly you will be able to control every system in the house with the touch of a button. This home is wired top to bottom with technology and systems few have ever seen. THIS is a DREAM home that has every detail that most only dream of...
Location
State MA
County Bristol
Zoning RES
Direction Please use GPS
Rooms
Family Room Skylight, Cathedral Ceiling(s), Flooring - Wall to Wall Carpet, Wet Bar, Open Floorplan, Recessed Lighting, Crown Molding
Basement Finished, Walk-Out Access, Interior Entry, Sump Pump, Concrete
Primary Bedroom Level Second
Dining Room Flooring - Hardwood, Open Floorplan, Recessed Lighting, Wainscoting, Lighting - Pendant, Lighting - Overhead
Kitchen Closet/Cabinets - Custom Built, Flooring - Stone/Ceramic Tile, Dining Area, Pantry, Countertops - Stone/Granite/Solid, Countertops - Upgraded, Kitchen Island, Wet Bar, Cabinets - Upgraded, Cable Hookup, Open Floorplan, Recessed Lighting, Stainless Steel Appliances, Pot Filler Faucet, Gas Stove, Lighting - Overhead
Interior
Interior Features Bathroom - Full, Bathroom - Double Vanity/Sink, Bathroom - Tiled With Shower Stall, Countertops - Stone/Granite/Solid, Wainscoting, Crown Molding, Cable Hookup, High Speed Internet Hookup, Ceiling - Beamed, Recessed Lighting, Bathroom, Entry Hall, Office, Media Room, Sun Room, Central Vacuum, Sauna/Steam/Hot Tub, Wet Bar, Wired for Sound, Internet Available - Broadband
Heating Forced Air, Humidity Control, Natural Gas, Fireplace
Cooling Central Air
Flooring Tile, Carpet, Hardwood, Flooring - Stone/Ceramic Tile, Flooring - Hardwood, Flooring - Wall to Wall Carpet
Fireplaces Number 4
Fireplaces Type Family Room, Master Bedroom
Appliance Gas Water Heater, Tank Water Heater, Utility Connections for Gas Range, Utility Connections for Electric Oven
Laundry Flooring - Stone/Ceramic Tile, Countertops - Stone/Granite/Solid, Electric Dryer Hookup, Washer Hookup, Second Floor
Exterior
Exterior Feature Rain Gutters, Storage, Professional Landscaping, Sprinkler System, Decorative Lighting, Garden, Outdoor Shower
Garage Spaces 3.0
Fence Fenced
Pool Pool - Inground Heated
Community Features Public Transportation, Shopping, Park, Walk/Jog Trails, Golf, Conservation Area, Highway Access, House of Worship, Public School
Utilities Available for Gas Range, for Electric Oven
Waterfront false
Roof Type Shingle
Parking Type Attached, Off Street
Total Parking Spaces 6
Garage Yes
Private Pool true
Building
Lot Description Wooded, Gentle Sloping
Foundation Concrete Perimeter
Sewer Public Sewer
Water Public
Others
Senior Community false
Acceptable Financing Contract
Listing Terms Contract
Read Less
Want to know what your home might be worth? Contact us for a FREE valuation!

Our team is ready to help you sell your home for the highest possible price ASAP
Bought with Kenneth Farrow • RE/MAX Real Estate Center







