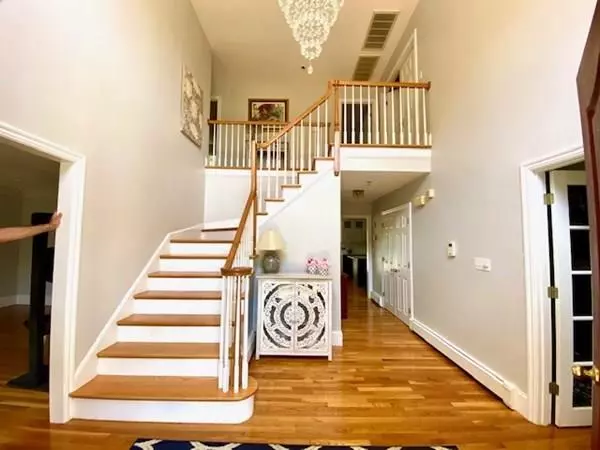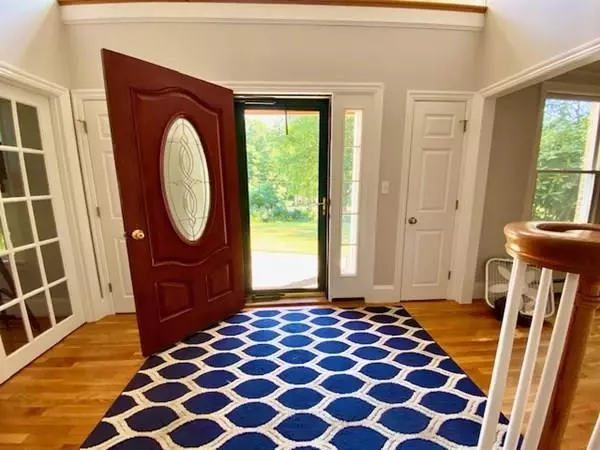$712,000
$699,900
1.7%For more information regarding the value of a property, please contact us for a free consultation.
7 Mountain Rock Lane Norfolk, MA 02056
4 Beds
2.5 Baths
3,623 SqFt
Key Details
Sold Price $712,000
Property Type Single Family Home
Sub Type Single Family Residence
Listing Status Sold
Purchase Type For Sale
Square Footage 3,623 sqft
Price per Sqft $196
Subdivision Pheasant Hill Estates
MLS Listing ID 72700038
Sold Date 10/06/20
Style Colonial
Bedrooms 4
Full Baths 2
Half Baths 1
Year Built 1995
Annual Tax Amount $12,653
Tax Year 2019
Lot Size 1.000 Acres
Acres 1.0
Property Description
Located in Pheasant Hill Estates, this beautiful 4 bedroom, 2.5 bath spacious and stately colonial has the perfect layout for entertaining and family living. The first floor features a tastefully completed kitchen renovation with granite countertops, center island, high end stainless steel appliances, formal living room, dining room, fire placed family room, sunroom and office. The kitchen and sun room both have sliding glass doors leading out to the rear deck and patio with fire pit that look out on the spacious level back yard. The second floor features 3 bedrooms 1 full bath and a Master Bedroom with newly renovated master bath. Bonus room with a private entry stair case could be second office or another bedroom for guest. A finished lower level recreation room provides great additional space for play and family living. Additional pictures coming soon to show completed Master Bath and Kitchen!!
Location
State MA
County Norfolk
Zoning Res
Direction Use GPS
Rooms
Family Room Flooring - Hardwood, French Doors, Recessed Lighting
Basement Full, Finished, Interior Entry, Bulkhead, Radon Remediation System
Primary Bedroom Level Second
Dining Room Flooring - Hardwood, Window(s) - Bay/Bow/Box, French Doors
Kitchen Flooring - Hardwood, Dining Area, Pantry, French Doors, Kitchen Island, Deck - Exterior, Exterior Access
Interior
Interior Features Ceiling Fan(s), Slider, Wainscoting, Home Office, Bonus Room, Sun Room, Mud Room, Play Room, Internet Available - Broadband
Heating Baseboard, Oil
Cooling Central Air
Flooring Tile, Carpet, Hardwood, Flooring - Hardwood, Flooring - Wall to Wall Carpet, Flooring - Stone/Ceramic Tile
Fireplaces Number 1
Fireplaces Type Family Room
Appliance Range, Dishwasher, Disposal, Microwave, Vacuum System - Rough-in, Utility Connections for Gas Range, Utility Connections for Gas Oven
Laundry Flooring - Stone/Ceramic Tile, Main Level, Electric Dryer Hookup, Washer Hookup, First Floor
Exterior
Exterior Feature Rain Gutters, Professional Landscaping, Garden
Garage Spaces 2.0
Community Features Walk/Jog Trails, Stable(s), Conservation Area, House of Worship, Public School, T-Station
Utilities Available for Gas Range, for Gas Oven
Waterfront false
Roof Type Shingle
Parking Type Attached, Paved Drive, Off Street
Total Parking Spaces 6
Garage Yes
Building
Lot Description Cul-De-Sac, Wooded, Cleared, Sloped
Foundation Concrete Perimeter
Sewer Private Sewer
Water Public
Read Less
Want to know what your home might be worth? Contact us for a FREE valuation!

Our team is ready to help you sell your home for the highest possible price ASAP
Bought with Katherine Kesaris • Lamacchia Realty, Inc.







