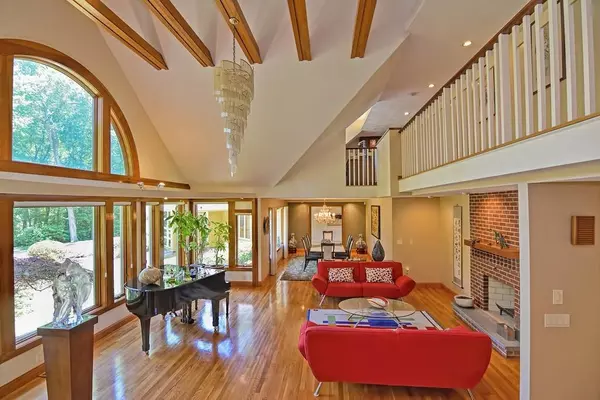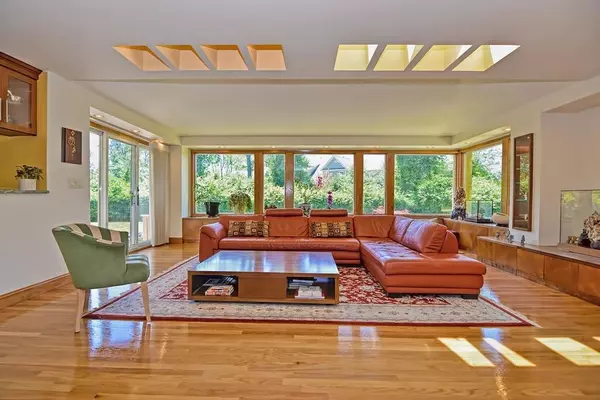$1,180,000
$1,199,900
1.7%For more information regarding the value of a property, please contact us for a free consultation.
27 Goodmans Hill Rd Sudbury, MA 01776
5 Beds
5 Baths
5,249 SqFt
Key Details
Sold Price $1,180,000
Property Type Single Family Home
Sub Type Single Family Residence
Listing Status Sold
Purchase Type For Sale
Square Footage 5,249 sqft
Price per Sqft $224
Subdivision South Sudbury
MLS Listing ID 72681085
Sold Date 09/25/20
Style Cape, Contemporary
Bedrooms 5
Full Baths 5
Year Built 1986
Annual Tax Amount $19,476
Tax Year 2020
Lot Size 3.340 Acres
Acres 3.34
Property Description
South Sudbury! Live the dream in this 5200+ SF contemporary cape on 3.34 PRIVATE acres yet minutes to everything! Custom designed for family & fun, come be amazed with its architectural flair, soaring ceilings, skylights, gorgeous built-ins & walls of windows! No expenses spared in 3 major renos! Entertain away starting by greeting guests in the breathtaking foyer that flows into the fplc'd lvgrm with a beamed clg & walls of glass bringing the outside in. Open to the inviting dingrm, perfect for dinner parties! A true chef's kit. w/6 burner commercial range, Subzero, 2 dishwashers, steamer & wet bar! Open to the 28x22 familyrm w/skylites, built-ins & easy deck access! A 1st rm fplc'd master with lux full bath & balcony access is a huge bonus! Need a 1st flr 2 rm in-law suite? You've got it! 2 fabulous private offices give you flexibility! The level rear yard boasts a enchanting Koi pond & waterfall. A playhouse for the kids is brilliant or use it as a art studio! Lg. Serene garden.
Location
State MA
County Middlesex
Area South Sudbury
Zoning RESA
Direction Route 20 To Goodmans Hill. PRIVATE Drive
Rooms
Family Room Cathedral Ceiling(s), Beamed Ceilings, Closet/Cabinets - Custom Built, Flooring - Hardwood, Window(s) - Picture, Deck - Exterior, Exterior Access, Open Floorplan, Recessed Lighting, Remodeled
Basement Full, Unfinished
Primary Bedroom Level First
Dining Room Flooring - Hardwood, Window(s) - Bay/Bow/Box, Open Floorplan, Lighting - Pendant
Kitchen Flooring - Stone/Ceramic Tile, Window(s) - Picture, Dining Area, Pantry, Countertops - Stone/Granite/Solid, Countertops - Upgraded, Kitchen Island, Wet Bar, Breakfast Bar / Nook, Cabinets - Upgraded, Deck - Exterior, Exterior Access, Open Floorplan, Recessed Lighting, Remodeled, Second Dishwasher, Stainless Steel Appliances, Wine Chiller, Gas Stove, Lighting - Pendant
Interior
Interior Features Cathedral Ceiling(s), Closet, Open Floorplan, Closet/Cabinets - Custom Built, Open Floor Plan, Recessed Lighting, Bathroom - Full, Slider, Bathroom - Half, Bathroom - Tiled With Shower Stall, Home Office, Den, Inlaw Apt., Mud Room, Bathroom
Heating Forced Air, Oil
Cooling Central Air, Ductless
Flooring Tile, Hardwood, Flooring - Vinyl, Flooring - Hardwood, Flooring - Stone/Ceramic Tile
Fireplaces Number 3
Fireplaces Type Family Room, Master Bedroom
Appliance Range, Dishwasher, Microwave, Refrigerator, Washer, Dryer, Utility Connections for Gas Range
Laundry First Floor
Exterior
Exterior Feature Rain Gutters, Storage, Professional Landscaping, Sprinkler System, Garden, Other
Garage Spaces 3.0
Community Features Public Transportation, Shopping, Pool, Tennis Court(s), Park, Walk/Jog Trails, Stable(s), Golf, Medical Facility, Bike Path, Conservation Area, Private School, Public School
Utilities Available for Gas Range
Waterfront false
View Y/N Yes
View Scenic View(s)
Roof Type Shingle
Parking Type Attached, Garage Door Opener, Storage, Paved Drive, Off Street, Paved
Total Parking Spaces 8
Garage Yes
Building
Lot Description Wooded, Easements, Cleared, Level
Foundation Concrete Perimeter
Sewer Private Sewer
Water Public
Schools
Middle Schools Curtis
High Schools Lincoln Sudbury
Read Less
Want to know what your home might be worth? Contact us for a FREE valuation!

Our team is ready to help you sell your home for the highest possible price ASAP
Bought with Erika Steele • RE/MAX Executive Realty







