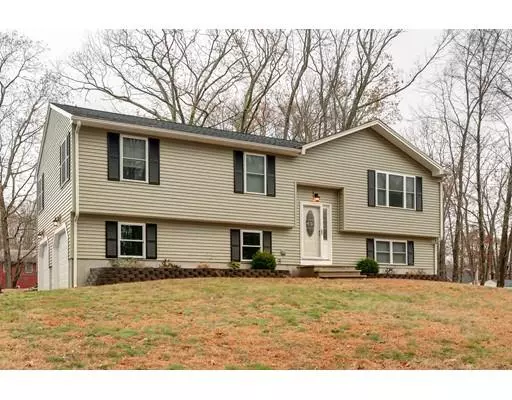$315,000
$309,900
1.6%For more information regarding the value of a property, please contact us for a free consultation.
336 Mason Road Ext Dudley, MA 01571
3 Beds
2 Baths
1,842 SqFt
Key Details
Sold Price $315,000
Property Type Single Family Home
Sub Type Single Family Residence
Listing Status Sold
Purchase Type For Sale
Square Footage 1,842 sqft
Price per Sqft $171
MLS Listing ID 72594514
Sold Date 04/20/20
Style Raised Ranch
Bedrooms 3
Full Baths 2
Year Built 1986
Annual Tax Amount $3,305
Tax Year 2019
Lot Size 0.470 Acres
Acres 0.47
Property Description
Welcome Home, This must see home located in Beautiful Centrally located Dudley. Less than 30 mins to Worcester. Here's the list of why this home wont last! Roof in 2017, Siding 2013, Windows 2013, Deck 2013, Water heater 2018, Huge 10x20 shed with 50 amp electric, All New flooring in 2019, New Carpets 2017, Granite counters 2016, Basement renovation 2019, All new interior doors, Master bath with stand up shower, All LED lighting, Pull down attic access, Crown molding in bedrooms and bathrooms, Vaulted ceiling ceiling in living room, All ceilings replaced with new board and textured plaster, New front door, 2 car Finished garage (23 ft deep), Finished basement with Family room, Great storage. Enjoy a beautiful home in a beautiful neighborhood with a great school district! This home needs nothing! Open house Sunday 11/24 1-3. Get your showing right away!
Location
State MA
County Worcester
Zoning Res
Direction Google Maps
Rooms
Family Room Closet, Flooring - Laminate
Basement Full, Finished
Primary Bedroom Level First
Dining Room Vaulted Ceiling(s), Flooring - Laminate, Balcony / Deck, Deck - Exterior, Slider
Kitchen Beamed Ceilings, Vaulted Ceiling(s), Countertops - Stone/Granite/Solid, Countertops - Upgraded, Peninsula
Interior
Heating Electric
Cooling Window Unit(s)
Appliance Range, Dishwasher, Refrigerator, Electric Water Heater
Laundry Bathroom - Full, First Floor
Exterior
Exterior Feature Storage
Garage Spaces 2.0
Community Features Conservation Area, Public School
Waterfront false
Waterfront Description Beach Front, Lake/Pond, 1 to 2 Mile To Beach
Roof Type Shingle
Parking Type Attached, Under, Insulated, Paved Drive, Off Street
Total Parking Spaces 6
Garage Yes
Building
Lot Description Cleared, Gentle Sloping, Level
Foundation Concrete Perimeter
Sewer Private Sewer
Water Public
Schools
Elementary Schools Dudley El.
Middle Schools Dudley Middle
High Schools Shepard Hill
Read Less
Want to know what your home might be worth? Contact us for a FREE valuation!

Our team is ready to help you sell your home for the highest possible price ASAP
Bought with The Riel Estate Team • Keller Williams Realty Greater Worcester







