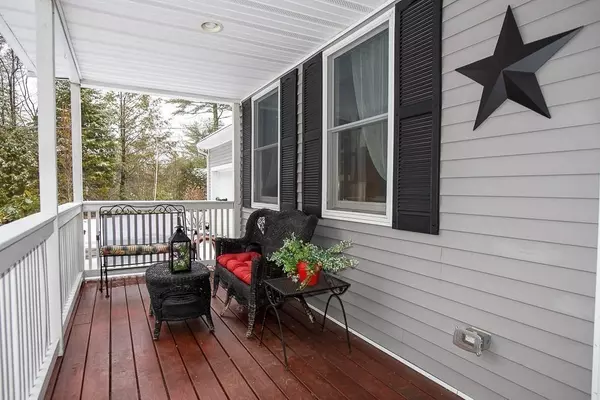$400,000
$399,900
For more information regarding the value of a property, please contact us for a free consultation.
14 Birches Rd Hubbardston, MA 01452
3 Beds
2.5 Baths
2,016 SqFt
Key Details
Sold Price $400,000
Property Type Single Family Home
Sub Type Single Family Residence
Listing Status Sold
Purchase Type For Sale
Square Footage 2,016 sqft
Price per Sqft $198
MLS Listing ID 72636435
Sold Date 09/08/20
Style Colonial
Bedrooms 3
Full Baths 2
Half Baths 1
Year Built 2006
Annual Tax Amount $4,982
Tax Year 2020
Lot Size 2.240 Acres
Acres 2.24
Property Description
A DREAM HOME IN THE COUNTRY! Come see this well maintained 3 bed, 2.5 bath colonial in the rural town of Hubbardston! Set on 2.24 acres, this home has a dreamy farmers porch, an above ground pool, patio and a spacious yard! Wait till you see the inside!The kitchen has beautiful updated cabinets and granite counter tops, recessed lighting, a kitchen island with extra seating and a sliding door out to the patio where you will find your above ground pool! The family room has a propane fireplace and hardwood floors! The spacious living room has a cozy wood stove, hardwood flooring and recessed lighting.The upstairs has a large master bedroom with walk in closet and its very own master bath including a double vanity, stand up shower and jacuzzi tub! Also upstairs are two additional bedrooms , a home office and another full bath with double vanity! There is a partially finished basement; perfect for a man cave, a game room or play room! Come see this home!
Location
State MA
County Worcester
Zoning RES
Direction MA-68 North and New Templeton Road to Birches Road.
Rooms
Family Room Flooring - Hardwood, Recessed Lighting
Basement Partially Finished
Primary Bedroom Level Second
Dining Room Flooring - Hardwood
Kitchen Flooring - Stone/Ceramic Tile, Countertops - Stone/Granite/Solid, Kitchen Island, Cabinets - Upgraded, Recessed Lighting
Interior
Interior Features Home Office
Heating Forced Air, Oil, Propane
Cooling Central Air
Flooring Flooring - Wall to Wall Carpet
Fireplaces Number 1
Fireplaces Type Family Room
Appliance Range, Oven, Dishwasher, Refrigerator, Electric Water Heater, Tank Water Heater
Exterior
Garage Spaces 2.0
Pool Above Ground
Waterfront false
Roof Type Shingle
Parking Type Attached
Total Parking Spaces 4
Garage Yes
Private Pool true
Building
Lot Description Wooded
Foundation Concrete Perimeter
Sewer Private Sewer
Water Private
Read Less
Want to know what your home might be worth? Contact us for a FREE valuation!

Our team is ready to help you sell your home for the highest possible price ASAP
Bought with Julie Byars • Keller Williams Realty North Central







