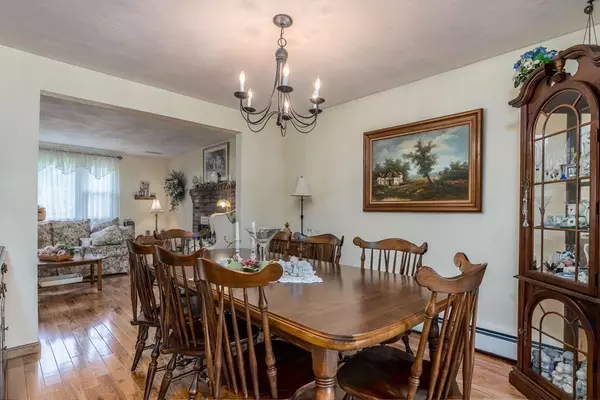$450,000
$449,900
For more information regarding the value of a property, please contact us for a free consultation.
111 Brookdale Salem, NH 03079
3 Beds
1.5 Baths
2,460 SqFt
Key Details
Sold Price $450,000
Property Type Single Family Home
Sub Type Single Family Residence
Listing Status Sold
Purchase Type For Sale
Square Footage 2,460 sqft
Price per Sqft $182
MLS Listing ID 72694463
Sold Date 09/09/20
Style Raised Ranch
Bedrooms 3
Full Baths 1
Half Baths 1
HOA Y/N false
Year Built 1977
Annual Tax Amount $6,678
Tax Year 2019
Lot Size 1.010 Acres
Acres 1.01
Property Description
Beautifully maintained split level in highly sought after Salem.Open concept floor plan is perfect for entertaining. Gleaming hardwood floors throughout main level. wood burning fire place in the living room. Kitchen/Dining combo features lots of natural light from the connected sun room. 3 large sized bedrooms on the main level, partially finished lower level that features an additional living room and potential office space. Central A/C. 2 car garage.(under and detached), amazing level yard, deck with storage below. Great commuter location, 1 mile to Rt 93 and close to MA border. Open House Thursday 4:00-6:00, delayed showings until after Open House.
Location
State NH
County Rockingham
Zoning R
Direction GPS works - Exit 2 off 93, Pelham Rd to Brookdale Rd, house is on the right hand side.
Rooms
Basement Full, Partially Finished, Interior Entry, Garage Access
Primary Bedroom Level First
Interior
Interior Features Sun Room, Central Vacuum
Heating Baseboard, Pellet Stove
Cooling Central Air
Flooring Wood, Tile, Carpet, Hardwood
Fireplaces Number 1
Appliance Range, Dishwasher, Microwave, Refrigerator, Freezer, Washer, Dryer, Vacuum System, Tank Water Heater, Utility Connections for Electric Oven, Utility Connections for Electric Dryer
Laundry Washer Hookup
Exterior
Exterior Feature Rain Gutters, Storage
Garage Spaces 2.0
Community Features Public Transportation, Shopping, Park, Golf, Medical Facility, Conservation Area, Highway Access, Public School
Utilities Available for Electric Oven, for Electric Dryer, Washer Hookup
Waterfront false
Roof Type Shingle
Parking Type Detached, Under, Paved Drive, Paved
Total Parking Spaces 4
Garage Yes
Building
Lot Description Wooded, Cleared, Level
Foundation Concrete Perimeter
Sewer Private Sewer
Water Private
Schools
Elementary Schools Mary C. Dondero
Middle Schools Woodbury
High Schools Salem
Others
Senior Community false
Acceptable Financing Assumable
Listing Terms Assumable
Read Less
Want to know what your home might be worth? Contact us for a FREE valuation!

Our team is ready to help you sell your home for the highest possible price ASAP
Bought with Kiel McCaul • Team Gassman Real Estate LLC







