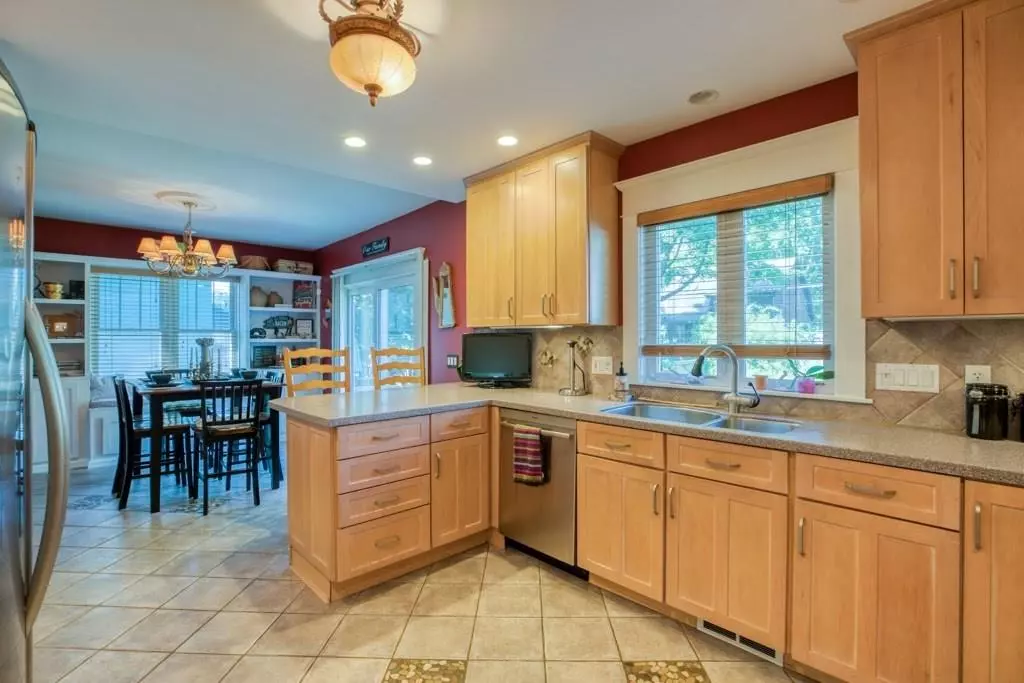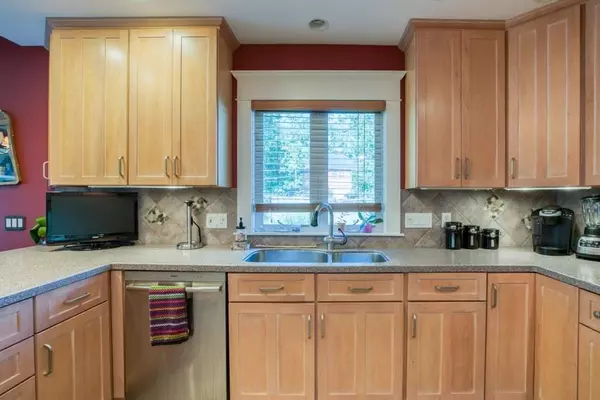$220,000
$209,900
4.8%For more information regarding the value of a property, please contact us for a free consultation.
68 Chilson St Springfield, MA 01118
3 Beds
2 Baths
1,118 SqFt
Key Details
Sold Price $220,000
Property Type Single Family Home
Sub Type Single Family Residence
Listing Status Sold
Purchase Type For Sale
Square Footage 1,118 sqft
Price per Sqft $196
Subdivision East Forest Park
MLS Listing ID 72701903
Sold Date 09/11/20
Style Bungalow
Bedrooms 3
Full Baths 2
Year Built 1925
Annual Tax Amount $3,738
Tax Year 2020
Lot Size 4,791 Sqft
Acres 0.11
Property Description
Beautifully updated Bungalow close to the East Longmeadow line! This home is a winner all the way around checking all the boxes! This great home features 3 nicely sized bedrooms with beautiful wood floors, 2 full luxurious baths, and a 1 car garage. Kitchen is open to the dining area and has been remodeled over the recent years with maple cabinets, stainless steel appliances, corian counters, built-ins with window seat and custom tile work! Both full baths feature wonderful amenities including one with a stand up shower and the other with a super size jacuzzi tub. This lovely home sports central air, central vac, whole house fan, and a Rinnai on demand hot water system. Relax on your cozy front porch or enjoy the gardens and custom pond (ready for your Koi) in the very managable backyard. This really is a wonderful home that will please the whole family!
Location
State MA
County Hampden
Direction Off Sumner
Rooms
Basement Full, Concrete
Primary Bedroom Level Second
Dining Room Flooring - Stone/Ceramic Tile, Exterior Access
Kitchen Flooring - Stone/Ceramic Tile, Breakfast Bar / Nook, Cabinets - Upgraded, Exterior Access, Recessed Lighting, Remodeled, Lighting - Overhead
Interior
Interior Features Central Vacuum
Heating Forced Air, Natural Gas
Cooling Central Air, Whole House Fan
Flooring Wood, Tile
Appliance Range, Dishwasher, Disposal, Microwave, Refrigerator, Gas Water Heater
Laundry In Basement
Exterior
Exterior Feature Garden
Garage Spaces 1.0
Fence Fenced
Community Features Public Transportation, Shopping, Park, Medical Facility, Bike Path, Highway Access, House of Worship, Private School, Public School, University
Waterfront false
Roof Type Shingle
Parking Type Detached, Paved Drive, Tandem
Total Parking Spaces 2
Garage Yes
Building
Lot Description Level
Foundation Concrete Perimeter, Other
Sewer Public Sewer
Water Public
Read Less
Want to know what your home might be worth? Contact us for a FREE valuation!

Our team is ready to help you sell your home for the highest possible price ASAP
Bought with Team Cuoco • Brenda Cuoco & Associates Real Estate Brokerage







