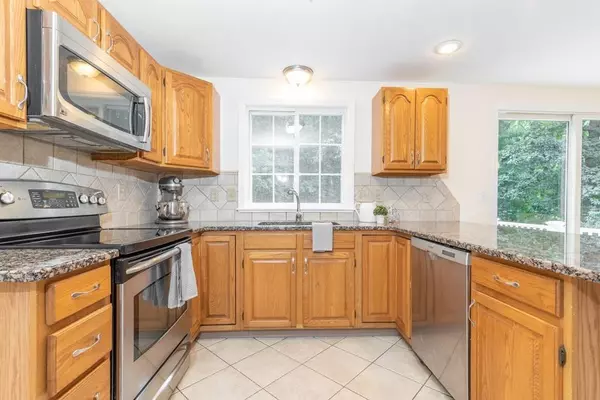$532,000
$524,900
1.4%For more information regarding the value of a property, please contact us for a free consultation.
40 John Rezza Dr North Attleboro, MA 02760
4 Beds
2.5 Baths
2,458 SqFt
Key Details
Sold Price $532,000
Property Type Single Family Home
Sub Type Single Family Residence
Listing Status Sold
Purchase Type For Sale
Square Footage 2,458 sqft
Price per Sqft $216
Subdivision Woodland Park
MLS Listing ID 72696229
Sold Date 09/15/20
Style Colonial
Bedrooms 4
Full Baths 2
Half Baths 1
HOA Y/N false
Year Built 1997
Annual Tax Amount $6,256
Tax Year 2020
Lot Size 0.960 Acres
Acres 0.96
Property Description
PLEASE MAKE OFFER GOOD UNTIL MONDAY 8PM 7/27.. ALL OFFERS IN BY 10AM 7/27 Home to this beautiful 4 bedroom Colonial located in the highly desired "Woodland Park" neighborhood. Freshly painted interior, the front to back living room is complete with a wood burning fireplace & hardwood floors. The dining room is large enough for all of your furniture pieces. Cabinet packed kitchen with granite counters, tile back splash and floor, SS appliances and large pantry. Laundry conveniently located on the first floor. The home has had many recent updates which include a new roof (2017 50 yr architectural shingles), exterior paint (2019), New Boiler (2019) newer granite in bathrooms. Large Master Suite includes full bath, walk-in closet and new carpet. Finished basement with built-in entertainment center and wet bar for entertaining or extra living area. On those beautiful spring & summer nights, you can sit out on your updated composite maintenance free deck (2019)
Location
State MA
County Bristol
Zoning res
Direction Clifton to John Rezza
Rooms
Basement Full, Finished, Interior Entry, Concrete
Primary Bedroom Level Second
Dining Room Flooring - Hardwood, Open Floorplan
Kitchen Flooring - Stone/Ceramic Tile, Countertops - Stone/Granite/Solid, Open Floorplan, Peninsula
Interior
Interior Features Wet bar, Open Floorplan, Game Room
Heating Baseboard, Oil
Cooling None
Flooring Carpet, Hardwood, Flooring - Wall to Wall Carpet
Fireplaces Number 1
Fireplaces Type Living Room
Appliance Range, Dishwasher, Microwave, Electric Water Heater, Utility Connections for Electric Oven
Laundry First Floor, Washer Hookup
Exterior
Exterior Feature Rain Gutters, Professional Landscaping
Garage Spaces 2.0
Community Features Public Transportation, Shopping, Pool, Tennis Court(s), Park, Walk/Jog Trails, Stable(s), Golf, Medical Facility, Laundromat, Bike Path, Conservation Area, Highway Access, House of Worship, Private School, Public School, T-Station, University, Sidewalks
Utilities Available for Electric Oven, Washer Hookup
Waterfront false
Roof Type Shingle
Parking Type Attached, Garage Door Opener, Garage Faces Side, Paved Drive, Off Street, Paved
Total Parking Spaces 6
Garage Yes
Building
Lot Description Wooded, Level
Foundation Concrete Perimeter
Sewer Public Sewer
Water Public
Schools
Elementary Schools Falls
Middle Schools North Middle
High Schools Nahs/Bfhs
Read Less
Want to know what your home might be worth? Contact us for a FREE valuation!

Our team is ready to help you sell your home for the highest possible price ASAP
Bought with John Stagnone • Better Living Real Estate, LLC







