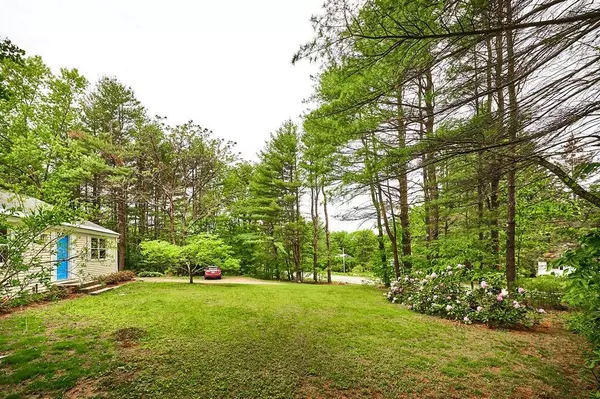$265,000
$254,900
4.0%For more information regarding the value of a property, please contact us for a free consultation.
210 Leverett Rd Shutesbury, MA 01072
3 Beds
1 Bath
1,200 SqFt
Key Details
Sold Price $265,000
Property Type Single Family Home
Sub Type Single Family Residence
Listing Status Sold
Purchase Type For Sale
Square Footage 1,200 sqft
Price per Sqft $220
MLS Listing ID 72667231
Sold Date 08/24/20
Style Ranch
Bedrooms 3
Full Baths 1
HOA Y/N false
Year Built 1980
Annual Tax Amount $4,325
Tax Year 2020
Lot Size 1.630 Acres
Acres 1.63
Property Description
Country Setting, close to Amherst Hub: move right into this 1980 built, 3-4 bedroom ranch with one car garage, sited on 1.4 acre near Town Center & 15 mins.to UMASS. WALK TO SHUTESBURY ELEMENTARY on trail from 2 story barn w/ hayloft/paddock. Next door refrigerated farm stand. Lake Wyola public beach & No. Leverett Coop close by. 1200 square ft. on main level comprise spacious living room with wide Pine floors & Jotul, wood/coal stove; a totally remodeled, IKEA kitchen featuring all appliances & prep sink, beautiful & abundant beech cabinetry, all manner of pull out drawers, plus pantry/broom closet. 3 bedrooms & full bath, plus large linen closet, complete 1st floor. A wonderful perk is the @450 square ft. of finished, basement space, offering family room & legal 4th bedroom/office with 'knotty pine paneling and 'exitable' window. Perks include: new oil, HWBB boiler; new well water tank, added ELBB heat in basement, Mass Save insulated, some new plumbing fixtures, windows, etc.
Location
State MA
County Franklin
Zoning resid outl
Direction West Pelham Rd, left onto Leverett Rd, house on left
Rooms
Family Room Flooring - Wall to Wall Carpet
Basement Full, Partially Finished, Interior Entry, Concrete
Primary Bedroom Level Main
Kitchen Flooring - Stone/Ceramic Tile, Dining Area, Pantry, Exterior Access, Remodeled
Interior
Interior Features Closet, Entry Hall, High Speed Internet
Heating Central, Baseboard, Electric Baseboard, Oil, Wood Stove
Cooling None
Flooring Wood, Tile, Carpet, Flooring - Stone/Ceramic Tile
Appliance Range, Dishwasher, Refrigerator, Other, Oil Water Heater, Tank Water Heater, Utility Connections for Electric Range, Utility Connections for Electric Oven, Utility Connections for Electric Dryer
Laundry Electric Dryer Hookup, Washer Hookup, In Basement
Exterior
Exterior Feature Rain Gutters, Garden, Horses Permitted
Garage Spaces 1.0
Community Features Park, Walk/Jog Trails, Conservation Area, Public School, University
Utilities Available for Electric Range, for Electric Oven, for Electric Dryer, Washer Hookup
Waterfront false
Waterfront Description Beach Front, Lake/Pond, Direct Access, 1 to 2 Mile To Beach, Beach Ownership(Public)
Roof Type Shingle
Parking Type Attached, Garage Door Opener, Garage Faces Side, Off Street, Paved
Total Parking Spaces 4
Garage Yes
Building
Lot Description Wooded, Cleared, Gentle Sloping
Foundation Concrete Perimeter
Sewer Private Sewer
Water Private
Schools
Elementary Schools Shutesbury Elem
Middle Schools Amherst Reg Ms
High Schools Amherst Reg Hs
Others
Senior Community false
Read Less
Want to know what your home might be worth? Contact us for a FREE valuation!

Our team is ready to help you sell your home for the highest possible price ASAP
Bought with Andrea C. Kwapien • Delap Real Estate LLC







