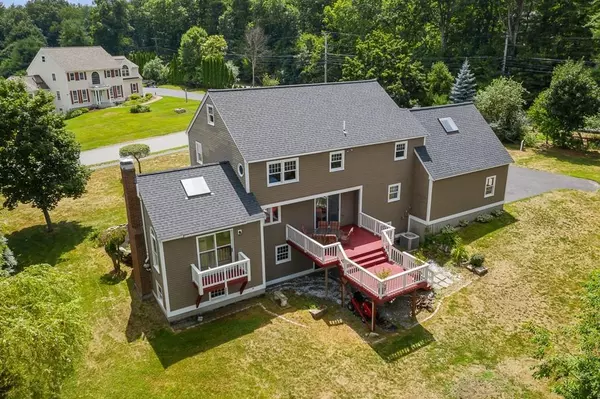$815,000
$825,000
1.2%For more information regarding the value of a property, please contact us for a free consultation.
2 Wilson Farm Road Westford, MA 01886
4 Beds
3 Baths
3,850 SqFt
Key Details
Sold Price $815,000
Property Type Single Family Home
Sub Type Single Family Residence
Listing Status Sold
Purchase Type For Sale
Square Footage 3,850 sqft
Price per Sqft $211
Subdivision Paperclip For Home Improvements, Plot Plan, Disclosure & Brochure
MLS Listing ID 72686312
Sold Date 08/31/20
Style Colonial
Bedrooms 4
Full Baths 3
HOA Y/N true
Year Built 1992
Annual Tax Amount $12,150
Tax Year 2020
Lot Size 0.830 Acres
Acres 0.83
Property Description
Tastefully updated home located in desirable “Carlisle Meadows” cul-de-sac neighborhood! Updated kitchen features wood cabinetry, 9 ft island, sleek metal subway tiled backsplash, granite counters, 2 pantry closets & eating area. Open floor plan into sunny FR w/ 2 skylights, soaring cathedral ceiling, slider to balcony, double boxed window & architectural windows flanking wood-burning FP. "Other” room ideal for office, toy room or guest room (full bath next to it). Master suite has palatial BR w/ cathedral ceiling, skylight, 4 windows, WIC w/ organizing system + full bath w/ 2 sinks. LL has full windows, slider to backyard, beadboard ceiling, 2 wood accent walls & charming barn door into useful storage room. 2-level deck overlooks grassy backyard abutting conservation land. Recent: roof, exterior & interior paint, refinished hardwood flooring, lighting & hot water heater. Niche.com ranked Westford schools #1 of the 2020 Best School Districts in Massachusetts!
Location
State MA
County Middlesex
Zoning RA
Direction Carlisle Road to Wilson Farm Road
Rooms
Family Room Skylight, Cathedral Ceiling(s), Ceiling Fan(s), Flooring - Wall to Wall Carpet, Window(s) - Bay/Bow/Box, Balcony / Deck, Open Floorplan, Slider
Basement Finished, Walk-Out Access, Interior Entry
Primary Bedroom Level Second
Dining Room Flooring - Hardwood, Chair Rail
Kitchen Flooring - Stone/Ceramic Tile, Dining Area, Pantry, Countertops - Stone/Granite/Solid, Kitchen Island, Deck - Exterior, Open Floorplan, Recessed Lighting, Remodeled, Slider, Stainless Steel Appliances, Gas Stove, Lighting - Pendant
Interior
Interior Features Recessed Lighting, Slider
Heating Forced Air, Natural Gas
Cooling Central Air
Flooring Flooring - Hardwood, Flooring - Wall to Wall Carpet
Fireplaces Number 1
Fireplaces Type Family Room
Appliance Range, Dishwasher, Microwave, Refrigerator, Washer, Dryer, Gas Water Heater, Utility Connections for Gas Dryer
Exterior
Garage Spaces 2.0
Utilities Available for Gas Dryer
Waterfront false
Parking Type Attached, Garage Door Opener, Storage, Garage Faces Side
Total Parking Spaces 4
Garage Yes
Building
Lot Description Cul-De-Sac, Corner Lot
Foundation Concrete Perimeter
Sewer Private Sewer
Water Public
Schools
Elementary Schools Robnsn, Crisfli
Middle Schools Blanchard Ms
High Schools Westfrd Academy
Read Less
Want to know what your home might be worth? Contact us for a FREE valuation!

Our team is ready to help you sell your home for the highest possible price ASAP
Bought with Michael Colombo • Real Living Suburban Lifestyle Real Estate







