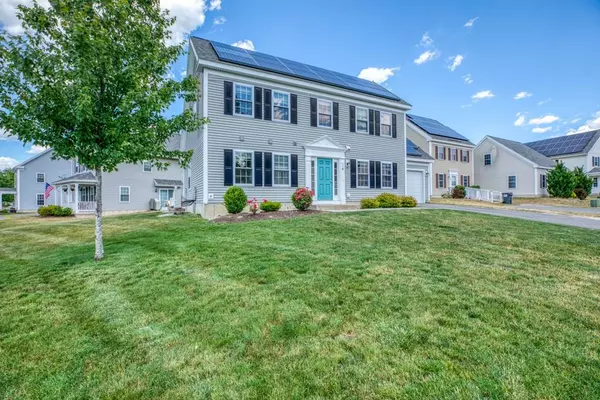$361,500
$359,000
0.7%For more information regarding the value of a property, please contact us for a free consultation.
14 River Valley Way Easthampton, MA 01027
3 Beds
2.5 Baths
1,814 SqFt
Key Details
Sold Price $361,500
Property Type Single Family Home
Sub Type Single Family Residence
Listing Status Sold
Purchase Type For Sale
Square Footage 1,814 sqft
Price per Sqft $199
MLS Listing ID 72681087
Sold Date 09/01/20
Style Colonial
Bedrooms 3
Full Baths 2
Half Baths 1
Year Built 2015
Annual Tax Amount $5,232
Tax Year 2020
Lot Size 6,969 Sqft
Acres 0.16
Property Description
Great location, energy efficient construction, and plenty of upgrades! Spacious Entry with closet and Half Bath nearby. Bright and open kitchen offers quartz counters, tile backsplash, stainless steel appliances and Brazilian cherry flooring. Open to the kitchen is the living room: bright and airy with vaulted ceiling and has access to the brick patio via glass sliding door. First floor primary bedroom en-suite bath and walk-in closet. Upstairs you'll find two additional bedrooms...one with a large walk-in area, ideal for storage or a private workspace. A full bath with upgraded fixtures completes the upstairs. 4 mini-split systems offer comfort in all seasons and low energy costs, natural gas hot water and leased solar panels! The one-car garage offers storage space and has pull down stairs to access the garage attic. This home is a wonderful alternative to condo living with a small yard to maintain, short driveaway and no association fees! Showings begin Sunday June 28 by appointment
Location
State MA
County Hampshire
Zoning R40
Direction Park St to Button Rd. Right onto River Valley Way.
Rooms
Primary Bedroom Level First
Kitchen Flooring - Wood, Countertops - Stone/Granite/Solid, Open Floorplan, Recessed Lighting, Stainless Steel Appliances
Interior
Heating Electric, Active Solar, Ductless
Cooling Ductless
Flooring Wood, Tile, Carpet, Engineered Hardwood
Appliance Range, Dishwasher, Refrigerator, Washer/Dryer, Gas Water Heater, Utility Connections for Gas Range, Utility Connections for Electric Dryer
Laundry First Floor
Exterior
Exterior Feature Rain Gutters
Garage Spaces 1.0
Utilities Available for Gas Range, for Electric Dryer
Waterfront false
Roof Type Shingle
Parking Type Attached, Garage Door Opener, Insulated, Paved Drive, Off Street, Driveway
Total Parking Spaces 1
Garage Yes
Building
Lot Description Cleared
Foundation Slab
Sewer Public Sewer
Water Public
Read Less
Want to know what your home might be worth? Contact us for a FREE valuation!

Our team is ready to help you sell your home for the highest possible price ASAP
Bought with Micki L. Sanderson • Goggins Real Estate, Inc.







