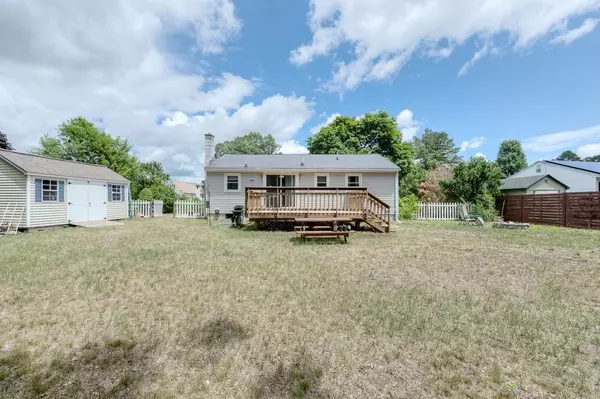$248,000
$239,900
3.4%For more information regarding the value of a property, please contact us for a free consultation.
8 Morin Dr Easthampton, MA 01027
3 Beds
2 Baths
960 SqFt
Key Details
Sold Price $248,000
Property Type Single Family Home
Sub Type Single Family Residence
Listing Status Sold
Purchase Type For Sale
Square Footage 960 sqft
Price per Sqft $258
MLS Listing ID 72685173
Sold Date 09/04/20
Style Ranch
Bedrooms 3
Full Baths 2
HOA Y/N false
Year Built 1973
Annual Tax Amount $3,628
Tax Year 2020
Lot Size 0.280 Acres
Acres 0.28
Property Description
Visit this 3BR/2Bth home ~! A new roof is being installed as the sellers have prepared this home FOR SALE! Applianced kitchen, spacious pantry closet and an eat in dining area overlooks the big backyard with large deck for entertaining and also an inviting fire-pit area. LR w Hardwood flooring is bright and spacious and includes a coat closet located near the attractive front door. Three (3) good sized bedrooms (all with hardwood floors) and a centrally located Full Bath completes the first floor. SO THERE'S MORE !! Painted w/Red Sox theme~Basement area is totally finished. There is a huge family room/game room with custom bar area.Separate room offers office space and beyond that is a walk in closet / walk in storage area, wonderful. Laundry is located to the right of the stairs and has storage and shelving. FULL BATH is just off the huge game room space - what more could you want? Exterior shed has power to it.
Location
State MA
County Hampshire
Zoning Res
Direction Line St to Rabideau St
Rooms
Basement Full, Finished, Interior Entry
Primary Bedroom Level First
Dining Room Exterior Access, Slider
Kitchen Flooring - Vinyl, Dining Area, Pantry, Deck - Exterior, Exterior Access, Slider
Interior
Interior Features Walk-In Closet(s), Storage, Open Floor Plan, Office, Media Room
Heating Baseboard, Oil
Cooling Window Unit(s), Whole House Fan
Flooring Vinyl, Hardwood
Appliance Range, Disposal, Microwave, Refrigerator, Tank Water Heater, Utility Connections for Electric Range, Utility Connections for Electric Dryer
Laundry Electric Dryer Hookup, Walk-in Storage, Washer Hookup, In Basement
Exterior
Exterior Feature Storage
Fence Fenced/Enclosed, Fenced
Community Features Shopping, Park, Walk/Jog Trails, Bike Path, Public School
Utilities Available for Electric Range, for Electric Dryer, Washer Hookup
Waterfront false
Roof Type Shingle
Parking Type Paved Drive, Paved
Total Parking Spaces 4
Garage No
Building
Lot Description Level
Foundation Concrete Perimeter
Sewer Public Sewer
Water Public
Schools
Elementary Schools Pepin
Middle Schools White Brook
High Schools Ehs
Others
Senior Community false
Read Less
Want to know what your home might be worth? Contact us for a FREE valuation!

Our team is ready to help you sell your home for the highest possible price ASAP
Bought with Peter Davies • Borawski Real Estate







